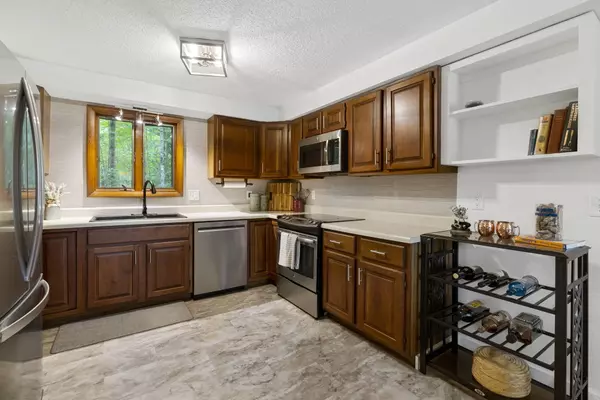Bought with Coldwell Banker Plourde Real Estate
For more information regarding the value of a property, please contact us for a free consultation.
Key Details
Sold Price $415,000
Property Type Residential
Sub Type Single Family Residence
Listing Status Sold
Square Footage 2,554 sqft
MLS Listing ID 1569322
Sold Date 10/06/23
Style Contemporary
Bedrooms 4
Full Baths 2
HOA Y/N No
Abv Grd Liv Area 1,494
Originating Board Maine Listings
Year Built 1985
Annual Tax Amount $2,809
Tax Year 2022
Lot Size 0.920 Acres
Acres 0.92
Property Description
Conveniently located and nestled within one of the most sought-after neighborhoods, this exceptional and unique home offers a captivating blend of modern comfort and natural serenity. Situated on a secluded lot, this home boasts huge windows that seamlessly blur the boundary between indoor and outdoor living. Recently upgraded throughout, the interior of the home exudes a fresh and inviting feel. Featuring an oversized tile shower, new flooring throughout, fresh paint, newly renovated first floor bathroom, updated mechanicals, and more. Another charming touch to the home is the brand new wood stove, which not only serves as an efficient heating source but also creates a cozy focal point for the living space. In the warmer months, enjoy the newly refreshed covered side porch, the perfect place to enjoy the nature around you. Whether relaxing in your own oasis, basking in the warm glow of the wood stove or gazing out of the expansive windows, every corner of this home invites you to unwind and revel in the tranquility.
Location
State ME
County Kennebec
Zoning Unknown
Direction GPS friendly - off Belgrade Rd take Axtell Dr. Skyline is your 2nd side street on the left. Last home on the right.
Rooms
Basement Daylight, Finished, Full, Interior Entry
Master Bedroom Basement
Bedroom 2 Basement
Bedroom 3 Second
Bedroom 4 Second
Living Room Second
Dining Room Second
Kitchen Second
Interior
Interior Features 1st Floor Bedroom, Bathtub, Shower, Storage
Heating Other, Forced Air
Cooling None
Fireplace No
Appliance Refrigerator, Microwave, Electric Range, Dishwasher
Laundry Laundry - 1st Floor, Main Level
Exterior
Garage 1 - 4 Spaces, 5 - 10 Spaces, Paved
Garage Spaces 2.0
Waterfront No
View Y/N No
Roof Type Shingle
Street Surface Paved
Parking Type 1 - 4 Spaces, 5 - 10 Spaces, Paved
Garage Yes
Building
Lot Description Cul-De-Sac, Open Lot, Landscaped, Wooded, Near Shopping, Near Turnpike/Interstate, Near Town, Neighborhood
Foundation Concrete Perimeter
Sewer Private Sewer, Septic Existing on Site
Water Private, Well
Architectural Style Contemporary
Structure Type Vinyl Siding,Wood Frame
Others
Energy Description Wood, Oil
Financing Conventional
Read Less Info
Want to know what your home might be worth? Contact us for a FREE valuation!

Our team is ready to help you sell your home for the highest possible price ASAP

GET MORE INFORMATION

Paul Rondeau
Broker Associate | License ID: BA923327
Broker Associate License ID: BA923327



