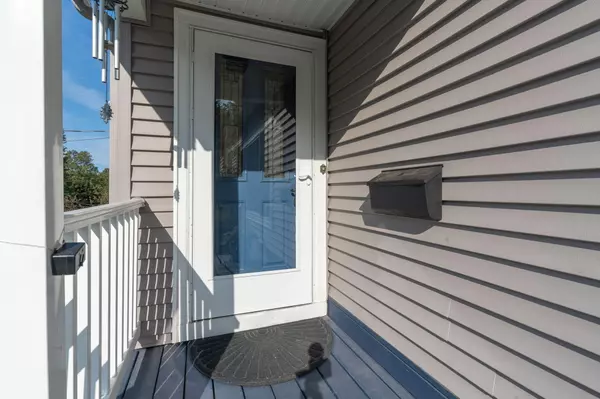Bought with Better Homes & Gardens Real Estate/The Masiello Group
For more information regarding the value of a property, please contact us for a free consultation.
Key Details
Sold Price $400,000
Property Type Residential
Sub Type Single Family Residence
Listing Status Sold
Square Footage 1,950 sqft
MLS Listing ID 1570473
Sold Date 10/06/23
Style Cape
Bedrooms 3
Full Baths 1
Half Baths 1
HOA Y/N No
Abv Grd Liv Area 1,950
Originating Board Maine Listings
Year Built 1949
Annual Tax Amount $4,725
Tax Year 2022
Lot Size 0.360 Acres
Acres 0.36
Property Description
Welcome to your dream home one block from the new state of the art Auburn Highschool! This absolutely charming 3-Bedroom, 1.5-Bath Cape is a true gem nestled on a picturesque corner lot that boasts spectacular gardens, spacious rooms, and an irresistible blend of classic elegance and modern comfort. Step inside and be captivated by the warm ambiance of hardwood flooring and a cozy fireplace with gas logs that invites you to unwind in style. The fully remodeled kitchen is a culinary masterpiece. It features granite countertops, a chic tile backsplash, and modern vinyl plank flooring that adds both durability and flair. The stove hood vent has an external exhaust, ensuring your cooking experiences are not just delicious but also smoke-free. The insulated walls ensure year-round comfort, and the newer siding, windows, and roof offer both peace of mind and curb appeal. Imagine enjoying your morning coffee in the lovely year round sunroom, or hosting gatherings on the inviting deck. With a 1-car garage for your convenience, this home truly has it all. The NEW state of the art Auburn Highschool is a block away. A comprehensive list of all the thoughtful updates is attached to the MLS listing. Don't miss the chance to make this enchanting Cape yours - schedule a showing today and discover the perfect blend of timeless charm and modern luxury in this delightful home!'
Location
State ME
County Androscoggin
Zoning UR
Rooms
Basement Full, Walk-Out Access, Unfinished
Primary Bedroom Level Second
Master Bedroom First 16.4X16.4
Bedroom 2 Second 10.6X13.6
Living Room First 24.5X21.7
Dining Room First 13.5X11.9
Kitchen First 15.6X13.9
Interior
Heating Forced Air
Cooling None
Fireplaces Number 1
Fireplace Yes
Appliance Washer, Refrigerator, Electric Range, Dryer, Disposal, Dishwasher
Laundry Washer Hookup
Exterior
Garage Paved, On Site, Underground
Garage Spaces 1.0
Waterfront No
View Y/N No
Roof Type Shingle
Street Surface Paved
Porch Deck, Glass Enclosed
Parking Type Paved, On Site, Underground
Garage Yes
Building
Lot Description Landscaped, Subdivided, Near Public Transit
Foundation Concrete Perimeter
Sewer Public Sewer
Water Public
Architectural Style Cape
Structure Type Vinyl Siding,Wood Frame
Others
Energy Description Oil, Gas Bottled
Financing Conventional
Read Less Info
Want to know what your home might be worth? Contact us for a FREE valuation!

Our team is ready to help you sell your home for the highest possible price ASAP

GET MORE INFORMATION

Paul Rondeau
Broker Associate | License ID: BA923327
Broker Associate License ID: BA923327



