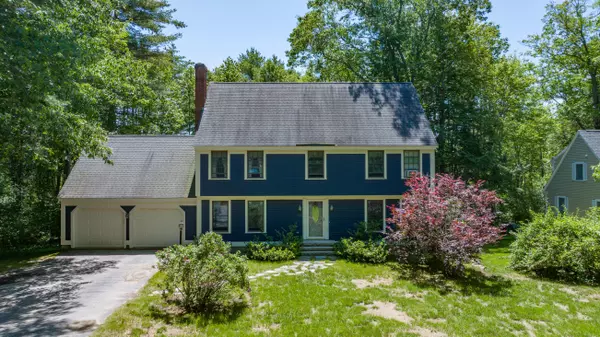Bought with Legacy Properties Sotheby's International Realty
For more information regarding the value of a property, please contact us for a free consultation.
Key Details
Sold Price $840,000
Property Type Residential
Sub Type Single Family Residence
Listing Status Sold
Square Footage 2,320 sqft
Subdivision Oakwood
MLS Listing ID 1563149
Sold Date 10/06/23
Style Garrison
Bedrooms 4
Full Baths 2
Half Baths 1
HOA Fees $2/ann
HOA Y/N Yes
Abv Grd Liv Area 2,320
Originating Board Maine Listings
Year Built 1986
Annual Tax Amount $9,530
Tax Year 2022
Lot Size 0.690 Acres
Acres 0.69
Property Description
Tucked back from Oakwood Drive this Garrison style home offers an open first floor
layout with eat-in Cherry kitchen, 10' center island overlooking the family & dining
areas. The formal dining room with wood burning fireplace can also be used as a
formal living room or den. Unlike most homes in Oakwood this home's first floor
includes hardwood floors throughout, an updated half bath with laundry & built-ins
and an additional year round sunroom addition with hardwood floors & vaulted
ceilings overlooking the private back yard. The second floor offers 4 spacious
bedrooms & 2 baths with double vanities. Bedrooms include primary with bath &
walk-in closet and 3 additional bedrooms with ample closet spaces. More living
space could be created in the partial daylight basement. The .69 acre parcel offers
wonderful outdoor living spaces in both the front & backyards big enough to enjoy
gardening or games like soccer, wiffle ball, corn hole & more. The home offers
many updates and awaits the next owners additional improvements & updates. The
neighborhood speaks for itself. Walk to town schools, Winslow Fields & Main Street
vendors & attractions.
Location
State ME
County Cumberland
Zoning MDR
Direction Main Street to West Elm Street to Oakwood Drive to #395.
Rooms
Basement Bulkhead, Full, Sump Pump, Exterior Entry, Interior Entry, Unfinished
Primary Bedroom Level Second
Bedroom 2 Second
Bedroom 3 Second
Bedroom 4 Second
Living Room First
Dining Room First Wood Burning Fireplace, Built-Ins
Kitchen First Breakfast Nook, Island, Eat-in Kitchen
Interior
Interior Features Attic, Primary Bedroom w/Bath
Heating Multi-Zones, Hot Water, Baseboard
Cooling None
Fireplace No
Appliance Washer, Wall Oven, Refrigerator, Dryer, Dishwasher, Cooktop
Laundry Laundry - 1st Floor, Main Level, Washer Hookup
Exterior
Garage 5 - 10 Spaces, Paved, Garage Door Opener, Inside Entrance
Garage Spaces 2.0
Waterfront No
View Y/N No
Roof Type Shingle
Street Surface Paved
Porch Deck
Parking Type 5 - 10 Spaces, Paved, Garage Door Opener, Inside Entrance
Garage Yes
Building
Lot Description Cul-De-Sac, Level, Open Lot, Intown, Near Golf Course, Near Shopping, Near Turnpike/Interstate, Neighborhood
Foundation Concrete Perimeter
Sewer Public Sewer
Water Public
Architectural Style Garrison
Structure Type Wood Siding,Clapboard,Wood Frame
Others
HOA Fee Include 25.0
Energy Description Oil
Financing Conventional
Read Less Info
Want to know what your home might be worth? Contact us for a FREE valuation!

Our team is ready to help you sell your home for the highest possible price ASAP

GET MORE INFORMATION

Paul Rondeau
Broker Associate | License ID: BA923327
Broker Associate License ID: BA923327



