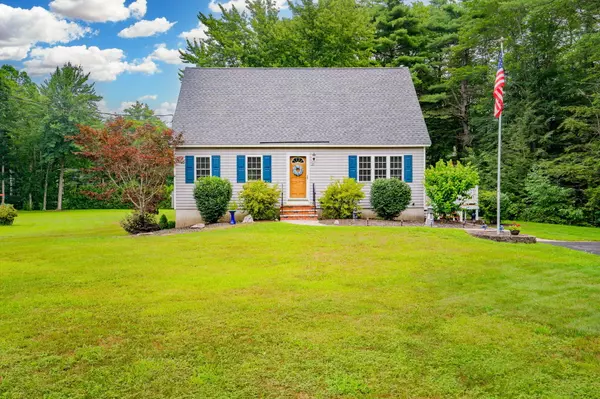Bought with Keller Williams Coastal and Lakes & Mountains Realty
For more information regarding the value of a property, please contact us for a free consultation.
Key Details
Sold Price $411,000
Property Type Residential
Sub Type Single Family Residence
Listing Status Sold
Square Footage 1,640 sqft
MLS Listing ID 1568283
Sold Date 10/06/23
Style Cape
Bedrooms 3
Full Baths 1
Half Baths 1
HOA Y/N No
Abv Grd Liv Area 1,640
Originating Board Maine Listings
Year Built 1987
Annual Tax Amount $4,187
Tax Year 2022
Lot Size 1.350 Acres
Acres 1.35
Property Description
Welcome to 21 Old Post Road in South Sanford. Discover comfort and timeless charm in this immaculately kept 3-bedroom, 1.5-bath traditional Cape. Inviting living spaces with modern amenities in a quiet neighborhood. An entertainers dream with a formal dining room just off the kitchen. A front to back living room with ample space for everyone to relax. All three bedrooms on the second level so you won't be running up and down stairs in the middle of the night to check on anyone. A generously sized primary bedroom with new heat pump to keep the temperature just right while you drift off to sleep. A semi-finished lower-level bonus area provides additional space for leisure. All systems have been attended to with the upmost of care. A list of upgrades available upon request. A perfectly manicured yard offers potential for outdoor enjoyment and gardening. Two oversized sheds add practical storage options to the property. This home is just a short distance from the shopping centers and the new high school. A commuter's dream with quick access to Route 4 means less time driving and more time enjoying home life. Schedule a showing now to explore the possibilities of your new home at 21 Old Post Road. Open house Sunday, August 13th from 12pm to 2pm.
Location
State ME
County York
Zoning SFR
Rooms
Basement Daylight, Full, Doghouse, Interior Entry
Master Bedroom Second
Bedroom 2 Second
Bedroom 3 Second
Living Room First
Dining Room First
Kitchen First Island
Interior
Interior Features Bathtub
Heating Multi-Zones, Heat Pump, Direct Vent Furnace, Baseboard
Cooling Heat Pump
Fireplace No
Appliance Washer, Refrigerator, Microwave, Electric Range, Dryer, Dishwasher
Exterior
Garage 5 - 10 Spaces, Paved
Waterfront No
View Y/N Yes
View Trees/Woods
Roof Type Shingle
Porch Deck, Patio
Parking Type 5 - 10 Spaces, Paved
Garage No
Building
Lot Description Level, Landscaped, Near Shopping, Near Town, Neighborhood
Foundation Concrete Perimeter
Sewer Septic Existing on Site
Water Well
Architectural Style Cape
Structure Type Vinyl Siding,Wood Frame
Others
Energy Description Oil, Electric
Read Less Info
Want to know what your home might be worth? Contact us for a FREE valuation!

Our team is ready to help you sell your home for the highest possible price ASAP

GET MORE INFORMATION

Paul Rondeau
Broker Associate | License ID: BA923327
Broker Associate License ID: BA923327



