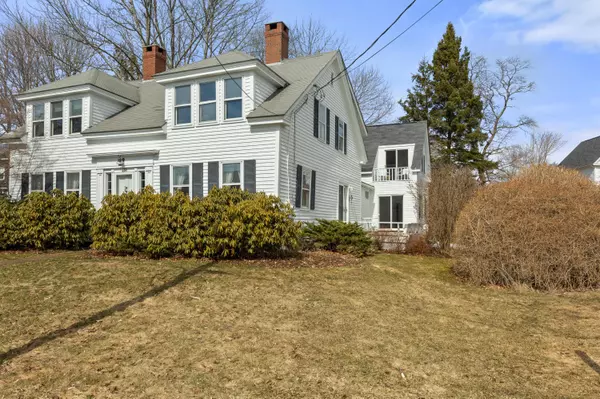Bought with Saltmeadow Properties, Inc.
For more information regarding the value of a property, please contact us for a free consultation.
Key Details
Sold Price $922,500
Property Type Residential
Sub Type Single Family Residence
Listing Status Sold
Square Footage 3,050 sqft
Subdivision No
MLS Listing ID 1555857
Sold Date 10/04/23
Style Cape
Bedrooms 4
Full Baths 3
Half Baths 1
HOA Y/N No
Abv Grd Liv Area 3,050
Originating Board Maine Listings
Year Built 1825
Annual Tax Amount $5,821
Tax Year 2022
Lot Size 10,890 Sqft
Acres 0.25
Property Description
Castine village: 166 Perkins Street: Quintessential Antique Cape with back ell and garage located in the heart of the village. Cozy and charming year round home with 6 working fireplaces, some original wood floors, and many antique details still intact. The floor plan offers single level living and works well for visiting family and friends. Newer primary suite in the back ell features first floor bedroom with large walk-in closet and full bath . There are glass doors leading to the deck and the staircase leads to private second level study with its own balcony overlooking the water. In the front of the cape, there are three bedrooms on the top floor, including another bedroom suite overlooking the harbor with dressing room and full bath, a bedroom overlooking the water with fireplace and a shared hallway bath. The main level features eat-in modern kitchen with stainless appliances, fireplace and glass doors leading to spacious side porch with harbor views, formal dining room with fireplace, front parlor with fireplace and built ins, family room with fireplace and built-ins, and light filled office with floor to ceiling bookshelves which leads to private back patio. Established plantings and gardens. This is a must see! $985,000.
Location
State ME
County Hancock
Zoning Town village
Direction From Main Street, turn onto Perkins Street and follow to 166 Perkins Street.
Body of Water Castine Harbor
Rooms
Family Room Built-Ins, Wood Burning Fireplace
Basement Full, Interior Entry, Unfinished
Master Bedroom First
Bedroom 2 Second
Bedroom 3 Second
Bedroom 4 Second
Living Room First
Dining Room First Formal, Heat Stove Hookup, Wood Burning Fireplace
Kitchen First Wood Burning Fireplace12, Eat-in Kitchen
Family Room First
Interior
Interior Features Walk-in Closets, 1st Floor Primary Bedroom w/Bath, One-Floor Living, Primary Bedroom w/Bath
Heating Forced Air, Baseboard
Cooling None
Fireplaces Number 6
Fireplace Yes
Appliance Refrigerator, Gas Range, Dishwasher
Laundry Laundry - 1st Floor, Main Level
Exterior
Garage 1 - 4 Spaces, Paved, Detached
Garage Spaces 1.0
Waterfront No
Waterfront Description Bay,Harbor,River
View Y/N Yes
View Scenic
Roof Type Shingle
Parking Type 1 - 4 Spaces, Paved, Detached
Garage Yes
Building
Lot Description Level, Open Lot, Landscaped, Intown, Near Golf Course, Near Public Beach, Near Shopping
Foundation Stone
Sewer Public Sewer
Water Public
Architectural Style Cape
Structure Type Clapboard,Wood Frame
Schools
School District Castine Public Schools
Others
Energy Description Oil, Electric
Financing Conventional
Read Less Info
Want to know what your home might be worth? Contact us for a FREE valuation!

Our team is ready to help you sell your home for the highest possible price ASAP

GET MORE INFORMATION

Paul Rondeau
Broker Associate | License ID: BA923327
Broker Associate License ID: BA923327



