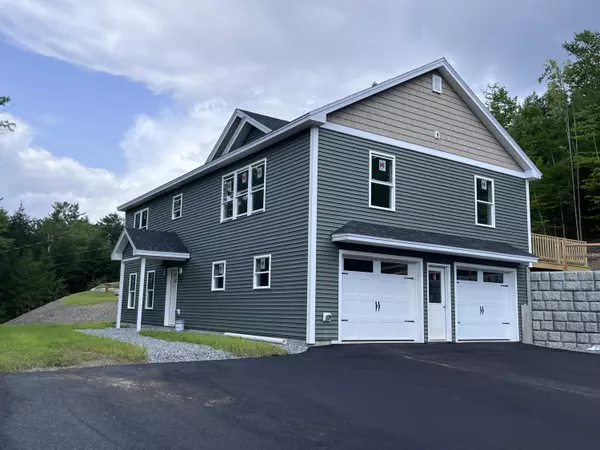Bought with Heritage Real Estate
For more information regarding the value of a property, please contact us for a free consultation.
Key Details
Sold Price $480,000
Property Type Residential
Sub Type Single Family Residence
Listing Status Sold
Square Footage 1,725 sqft
MLS Listing ID 1562931
Sold Date 09/29/23
Style Raised Ranch,Ranch
Bedrooms 3
Full Baths 2
HOA Y/N No
Abv Grd Liv Area 1,400
Originating Board Maine Listings
Year Built 2023
Annual Tax Amount $1
Tax Year 2023
Lot Size 1.870 Acres
Acres 1.87
Property Description
New Construction featuring over 1725 square feet of living space on two levels and a two car garage. Situated up high on a rolling knoll overlooking seasonal scenic vistas to Pleasant Mountain. Open concept living/kitchen/dining area with cathedral ceiling. Kitchen with classic white cabinets, granite countertops, stainless appliances, island, pantry and dining area with sliders to the back deck washer/dryer hookups Three bedrooms including a primary suite with full bath, two additional bedrooms and full bath. Lower level has a media/flex room with closet, mud room with closet and two car garage. FHW BB propane boiler. Sunny back deck and level yard area. Almost two acres with natural ledge outcroppings, hardscape and large parking area behind the house. Real hardwood flooring throughout with tile in the bathrooms. Move in ready in less than 30 days. Taxes are to be determined. Don't miss the opportunity to live in a NEW house. Casco Village features a public beach and boat launches, library and active community center.
Location
State ME
County Cumberland
Zoning Res
Direction Meadow Road through Casco Village towards Otisfield. James Way is on the right. Use #1107 Meadow Road for GPS then continue on until you see James Way. Take a right on James Way, house is on the left.
Rooms
Basement Walk-Out Access, Daylight, Full, Interior Entry, Unfinished
Primary Bedroom Level First
Bedroom 2 First
Bedroom 3 First
Living Room First
Dining Room First Dining Area
Kitchen First Cathedral Ceiling6, Island, Pantry2
Interior
Interior Features 1st Floor Bedroom, 1st Floor Primary Bedroom w/Bath, Bathtub, Pantry, Shower, Primary Bedroom w/Bath
Heating Multi-Zones, Hot Water, Baseboard
Cooling None
Fireplace No
Appliance Refrigerator, Microwave, Electric Range, Dishwasher
Laundry Laundry - 1st Floor, Main Level
Exterior
Garage Paved, On Site, Garage Door Opener, Inside Entrance, Underground
Garage Spaces 2.0
Waterfront No
View Y/N No
Roof Type Shingle
Street Surface Paved
Porch Deck
Road Frontage Private
Parking Type Paved, On Site, Garage Door Opener, Inside Entrance, Underground
Garage Yes
Building
Lot Description Rolling Slope, Near Public Beach, Near Town, Rural
Sewer Septic Design Available, Septic Existing on Site
Water Well
Architectural Style Raised Ranch, Ranch
Structure Type Vinyl Siding,Wood Frame
New Construction Yes
Others
Energy Description Propane
Financing FHA
Read Less Info
Want to know what your home might be worth? Contact us for a FREE valuation!

Our team is ready to help you sell your home for the highest possible price ASAP

GET MORE INFORMATION

Paul Rondeau
Broker Associate | License ID: BA923327
Broker Associate License ID: BA923327



