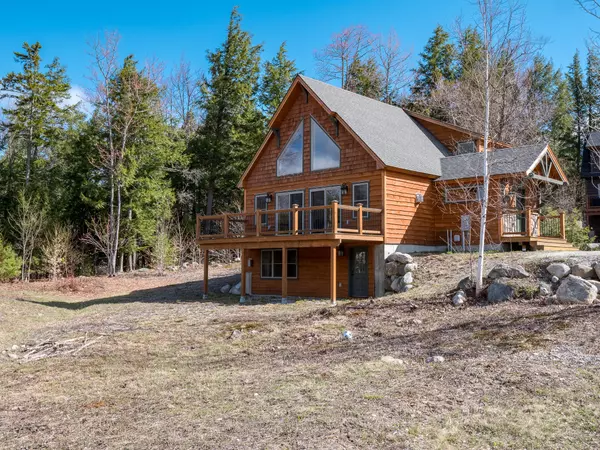Bought with Keller Williams Realty
For more information regarding the value of a property, please contact us for a free consultation.
Key Details
Sold Price $1,010,000
Property Type Residential
Sub Type Single Family Residence
Listing Status Sold
Square Footage 3,054 sqft
Subdivision Peaks Village
MLS Listing ID 1556822
Sold Date 10/03/23
Style Chalet,Contemporary
Bedrooms 4
Full Baths 3
HOA Fees $108/ann
HOA Y/N Yes
Abv Grd Liv Area 1,814
Originating Board Maine Listings
Year Built 2016
Annual Tax Amount $4,190
Tax Year 2023
Lot Size 0.940 Acres
Acres 0.94
Property Description
This expansive four bedroom mountain retreat has spectacular views of the Sunday River ski slopes and is located within the highly coveted Peaks Village. Just minutes to the slopes, greens, and trails of Sunday River, this home is wonderfully convenient for skiing, golfing, biking, hiking, fishing, and other outdoor activities.
Built in 2017 by the current owner, the home has many custom additions including an expanded granite kitchen island, vaulted master bedroom, custom lighting and hardwood flooring throughout the top two floors. The property has never been rented and has been meticulously maintained.
The entryway consist of a large mud room with views of the slopes and storage to accommodate all your gear. Continue into the great room and be wowed by more views! The first floor open concept plan offers expansive floor to ceiling glass with soaring cathedral ceilings. The dining area can seat eight and the granite bar seats six allowing for optimal entertaining options.
Relax by the stone surround gas fireplace or step outside onto the oversized deck to either entertain or enjoy the sounds of the babbling brook running through the property. Back inside, the kitchen offers all Bosch appliances, plenty of cabinet space, and a large food prep area. The main floor also has one of the four bedrooms, a full, en-suite bathroom, and a large storage closet.
The master bedroom is located on the top floor for maximum privacy and includes a large full bath with double sinks and two walk-in closets. The lower level consists of a huge family room, two more bedrooms, a full bath, a laundry area, and a mechanical room with lots of storage that has also has room for ski tuning. Finally, direct outdoor access on this level leads to an area that could accomodate both a hot tub and fire pit.
Location
State ME
County Oxford
Zoning none
Direction From Sunday River Rd take Vista Rd. Turn left onto Fisher Rd and take second left onto Backcountry Drive. Home is second in on the right.
Rooms
Basement Walk-Out Access, Daylight, Finished, Full
Primary Bedroom Level Second
Master Bedroom First
Bedroom 2 Basement
Bedroom 3 Basement
Living Room First
Dining Room First
Kitchen First
Family Room Basement
Interior
Heating Hot Water, Baseboard
Cooling None
Fireplaces Number 1
Fireplace Yes
Appliance Washer, Refrigerator, Microwave, Electric Range, Dryer, Dishwasher
Exterior
Garage Gravel, Off Street
Waterfront No
View Y/N Yes
View Mountain(s), Scenic
Roof Type Shingle
Street Surface Paved
Parking Type Gravel, Off Street
Garage No
Building
Lot Description Rolling Slope, Near Golf Course, Ski Resort, Subdivided
Sewer Private Sewer
Water Private
Architectural Style Chalet, Contemporary
Structure Type Wood Siding,Wood Frame
New Construction No
Others
HOA Fee Include 1300.0
Energy Description Propane
Financing Conventional
Read Less Info
Want to know what your home might be worth? Contact us for a FREE valuation!

Our team is ready to help you sell your home for the highest possible price ASAP

GET MORE INFORMATION

Paul Rondeau
Broker Associate | License ID: BA923327
Broker Associate License ID: BA923327



