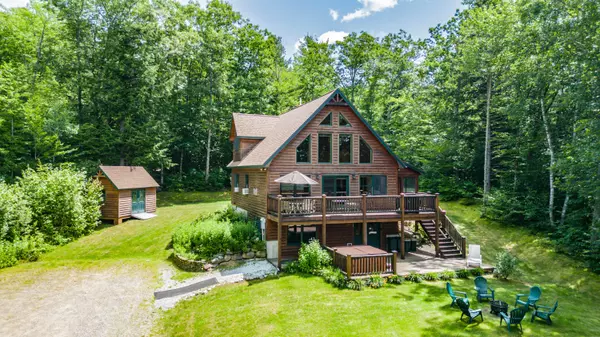Bought with Keller Williams Realty
For more information regarding the value of a property, please contact us for a free consultation.
Key Details
Sold Price $795,000
Property Type Residential
Sub Type Single Family Residence
Listing Status Sold
Square Footage 2,568 sqft
Subdivision Timber Creek
MLS Listing ID 1566640
Sold Date 10/02/23
Style Chalet
Bedrooms 4
Full Baths 3
HOA Fees $25/ann
HOA Y/N Yes
Abv Grd Liv Area 1,568
Originating Board Maine Listings
Year Built 2009
Annual Tax Amount $4,244
Tax Year 2022
Lot Size 3.260 Acres
Acres 3.26
Property Description
Welcome to your next investment in the highly sought-after Sunday River area. This picturesque chalet offers the perfect blend of rustic charm and modern convenience, making it a desirable vacation destination for all seasons. With an established short-term rental history and glowing reviews from satisfied guests, this property presents a lucrative opportunity for new owners to enter a successful rental business. This stunning home features an inviting outdoor hot tub, perfect for relaxing and taking in the breathtaking surroundings. The open kitchen layout allows for easy entertaining, while the soaring ceilings create an airy and spacious atmosphere. Floor-to-ceiling windows flood the interior with natural light, offering panoramic views of the beautiful landscape. With ample bedrooms, there's plenty of space for family and guests to enjoy. The property is meticulously maintained, ensuring a turnkey experience for the next lucky owners. See why Timber Creek provides a perfect blend of privacy and invitation while offering an ideal spot for enjoying outdoor activities or simply unwinding in a serene setting. (3 bedroom septic design)
Location
State ME
County Oxford
Zoning residential
Direction From Bethel take a left on to the Intervale Rd, drive approximately 3.5 miles take right on to Osgood Road, follow up the hill take 2nd right on to Oak Ridge, see #74 on left.
Rooms
Basement Walk-Out Access, Finished, Full
Primary Bedroom Level First
Bedroom 2 Second
Bedroom 3 Second
Bedroom 4 Basement
Family Room Basement
Interior
Interior Features Furniture Included, 1st Floor Primary Bedroom w/Bath, Primary Bedroom w/Bath
Heating Radiant, Multi-Zones, Baseboard
Cooling None
Fireplaces Number 1
Fireplace Yes
Appliance Washer, Refrigerator, Microwave, Gas Range, Dryer, Dishwasher
Laundry Laundry - 1st Floor, Main Level
Exterior
Garage Gravel, On Site
Waterfront No
View Y/N Yes
View Mountain(s), Scenic
Roof Type Shingle
Street Surface Paved
Porch Screened
Parking Type Gravel, On Site
Garage No
Building
Lot Description Cul-De-Sac, Rolling Slope, Landscaped, Neighborhood, Subdivided
Sewer Septic Existing on Site
Water Well
Architectural Style Chalet
Structure Type Log Siding,Wood Frame
Others
HOA Fee Include 300.0
Restrictions Yes
Energy Description Propane, Oil
Financing Conventional
Read Less Info
Want to know what your home might be worth? Contact us for a FREE valuation!

Our team is ready to help you sell your home for the highest possible price ASAP

GET MORE INFORMATION

Paul Rondeau
Broker Associate | License ID: BA923327
Broker Associate License ID: BA923327



