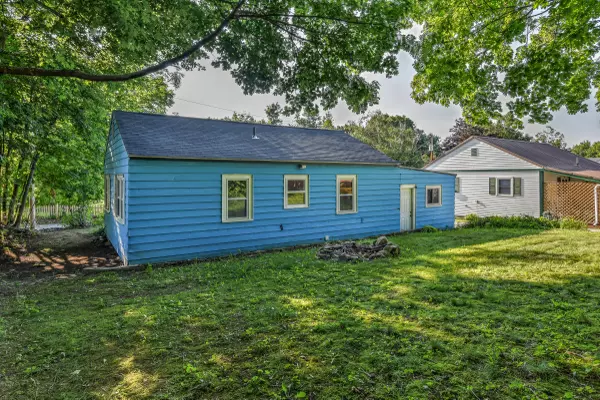Bought with Coldwell Banker Realty
For more information regarding the value of a property, please contact us for a free consultation.
Key Details
Sold Price $218,000
Property Type Residential
Sub Type Single Family Residence
Listing Status Sold
Square Footage 863 sqft
MLS Listing ID 1567628
Sold Date 09/01/23
Style Ranch
Bedrooms 2
Full Baths 1
HOA Y/N No
Abv Grd Liv Area 863
Originating Board Maine Listings
Year Built 1953
Annual Tax Amount $1,747
Tax Year 2022
Lot Size 5,227 Sqft
Acres 0.12
Property Description
True one level living in this all remodeled two bedroom 1 bath ranch in a great neighborhood. . All new kitchen with butcher block counters, new cabinets, sink, Refrigerator,electric stove, washer and dryer with all new lighting and new flooring..Gorgeous refinished Harwood floors in the open concept living room -dining area and both large bedrooms .The kitchen has been updated with new vanity ,lights and there is a combination soaker tub with jets,lights and a shower. There is an entry foyer on the front door and the kitchen has direct access form the garage. This home is fueled by a new boiler that is natural gas for efficiency and low costs .The basement has been spray foamed and a basement system with sump pump and invertor back up . This home has a new roof and new shingles.and new insulation in the attic. And located on a quiet street in the heart of Augusta .Ideal location a s you can walk to everything you can imagine .There is a level backyard with a firepit and attached one car garage.Check the Materport tour with virtually staged video . Low taxes and low heating costs make this a true value today .A new driveway and a new septic pipe from the house to the street has just been done also
Location
State ME
County Kennebec
Zoning resedential
Direction From the Cony Circle Rotary take the exit onto Cony Street. Turn Left onto S. Belfast Ave. Turn right onto Carlise Take a right onto Malta Street. Property is up on the left
Rooms
Basement Dirt Floor, Crawl Space, Sump Pump, Interior Entry
Master Bedroom First 12.0X11.9
Bedroom 2 First 11.9X11.4
Living Room First 21.7X10.1
Dining Room First 8.1X6.6
Kitchen First 17.4X9.7
Interior
Interior Features Walk-in Closets, 1st Floor Bedroom, Attic, One-Floor Living, Shower
Heating Hot Water, Baseboard
Cooling None
Fireplace No
Appliance Washer, Refrigerator, Electric Range, Dryer, Dishwasher, Cooktop
Laundry Laundry - 1st Floor, Main Level
Exterior
Garage 1 - 4 Spaces, Paved
Garage Spaces 1.0
Waterfront No
View Y/N No
Roof Type Shingle
Street Surface Paved
Parking Type 1 - 4 Spaces, Paved
Garage Yes
Building
Lot Description Level, Sidewalks, Intown, Near Golf Course, Near Public Beach, Near Shopping, Near Turnpike/Interstate, Near Town, Neighborhood, Suburban, Near Railroad
Foundation Concrete Perimeter
Sewer Public Sewer
Water Public
Architectural Style Ranch
Structure Type Aluminum Siding,Wood Frame
Others
Restrictions Yes
Energy Description Gas Natural
Financing Conventional
Read Less Info
Want to know what your home might be worth? Contact us for a FREE valuation!

Our team is ready to help you sell your home for the highest possible price ASAP

GET MORE INFORMATION

Paul Rondeau
Broker Associate | License ID: BA923327
Broker Associate License ID: BA923327



