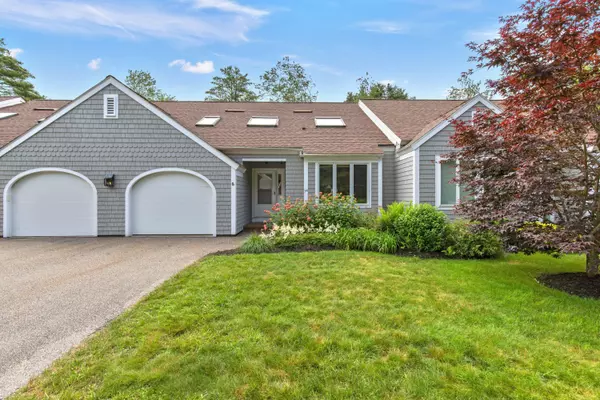Bought with Legacy Properties Sotheby's International Realty
For more information regarding the value of a property, please contact us for a free consultation.
Key Details
Sold Price $550,000
Property Type Residential
Sub Type Condominium
Listing Status Sold
Square Footage 2,149 sqft
Subdivision Yes
MLS Listing ID 1565083
Sold Date 09/29/23
Style Shingle Style,Townhouse
Bedrooms 2
Full Baths 3
HOA Fees $650/mo
HOA Y/N Yes
Abv Grd Liv Area 2,149
Originating Board Maine Listings
Year Built 1984
Annual Tax Amount $7,199
Tax Year 2022
Property Description
Owners will enjoy a leisurely lifestyle at Blueberry Cove, with a plethora of amenities, such as a pool and tennis courts. This is your opportunity to build equity while customizing Unit #34.
Currently, the kitchen boasts a small wood stove and there are fireplaces in the living room and Primary Bedroom to make it cozy in winter. The unit has two decks, one off the kitchen and living room, and one off the Primary Bedroom.
There is AC upstairs in the bedrooms and a heat pump to keep you cool in the den during the warmer months.
The two bedrooms are both ensuite, allowing for privacy for family and guests. The den on the first floor can also become a third bedroom, an office, or a nice place to enjoy a good book. The full basement allows for plenty of storage.
Blueberry Cove is just a short distance from the Yarmouth Village, with restaurants, coffee shops, brew pubs and shopping.
A twenty minute drive will take you to Portland or the airport. Come take a look at 34 Blueberry Cove! By appointment or Open House: Sunday, August 13, 11:00-1:00.
Location
State ME
County Cumberland
Zoning WOC
Direction Take 295 to Exit 17. Go South on Rt 1. Turn left onto ME-88 S. Turn left onto Bayview St. Turn right onto Blueberry Cove Rd.Turn left to Unit 34.
Rooms
Basement Full, Interior Entry, Unfinished
Primary Bedroom Level Second
Bedroom 2 Second
Living Room First
Kitchen First Breakfast Nook, Heat Stove7
Interior
Interior Features Walk-in Closets, 1st Floor Bedroom, Attic, Bathtub, Shower, Storage, Primary Bedroom w/Bath
Heating Hot Water, Heat Pump, Baseboard
Cooling Heat Pump, Central Air
Fireplaces Number 2
Fireplace Yes
Appliance Washer, Refrigerator, Electric Range, Disposal, Dishwasher, Cooktop
Laundry Skylight, Utility Sink, Upper Level
Exterior
Exterior Feature Tennis Court(s)
Garage 1 - 4 Spaces, Paved, On Site, Garage Door Opener, Inside Entrance, Heated Garage
Garage Spaces 1.0
Pool In Ground
Community Features Clubhouse
Waterfront No
View Y/N Yes
View Trees/Woods
Roof Type Shingle
Street Surface Paved
Porch Deck
Road Frontage Private
Parking Type 1 - 4 Spaces, Paved, On Site, Garage Door Opener, Inside Entrance, Heated Garage
Garage Yes
Building
Lot Description Cul-De-Sac, Level, Open Lot, Sidewalks, Landscaped, Intown, Near Golf Course, Near Public Beach, Near Shopping, Near Turnpike/Interstate, Near Town, Neighborhood, Subdivided, Near Public Transit
Foundation Concrete Perimeter
Sewer Public Sewer
Water Public
Architectural Style Shingle Style, Townhouse
Structure Type Wood Siding,Shingle Siding,Wood Frame
Schools
School District Yarmouth Schools
Others
HOA Fee Include 650.0
Energy Description Wood, Oil, Electric
Financing Cash
Read Less Info
Want to know what your home might be worth? Contact us for a FREE valuation!

Our team is ready to help you sell your home for the highest possible price ASAP

GET MORE INFORMATION

Paul Rondeau
Broker Associate | License ID: BA923327
Broker Associate License ID: BA923327



