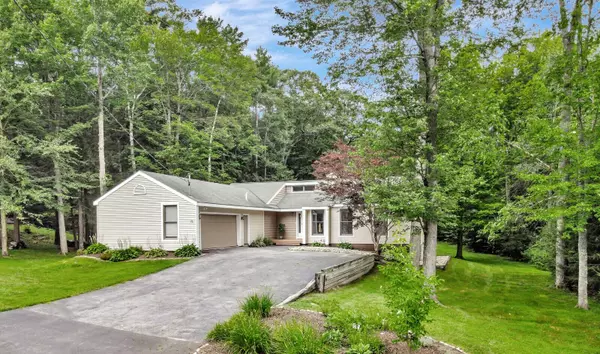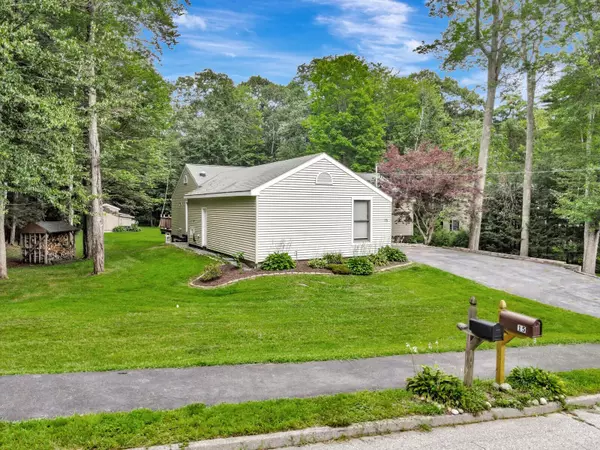Bought with Legacy Properties Sotheby's International Realty
For more information regarding the value of a property, please contact us for a free consultation.
Key Details
Sold Price $640,000
Property Type Residential
Sub Type Single Family Residence
Listing Status Sold
Square Footage 2,768 sqft
MLS Listing ID 1570503
Sold Date 09/29/23
Style Ranch
Bedrooms 4
Full Baths 3
HOA Y/N No
Abv Grd Liv Area 1,634
Originating Board Maine Listings
Year Built 1987
Annual Tax Amount $6,325
Tax Year 2022
Lot Size 0.480 Acres
Acres 0.48
Property Description
A spacious, contemporary ranch home with an open concept floor plan and vaulted ceiling. Lots of light pours through the tall windows and French doors. Access the house at street level from the front porch or from the garage through a mud room. The main floor has a laundry / pantry combination designed for efficient storage and use. An updated kitchen that opens to the living room and dining area. A Primary bedroom with an en suite bathroom, guest bedroom, and a separate full bath are also on the main floor. There is an expansive deck and hot tub accessed from the living room. A shed is attached to a chicken coop in the back corner of the yard. The finished basement has a second primary bedroom with an en suite bathroom, guest room/office, family room with a wood stove, and bar area with a pool table. This is a great place to entertain and accommodate guests. Mature trees and woods border the property and provide beautiful scenery year-round. The yard is well landscaped with perennials. Sidewalks line the neighborhood. At the end of the subdivision there is access to the Crystal Spring Farm Trail. This is part of the Brunswick-Topsham Land Trust. The trails are well maintained so they can be enjoyed year round. Upgrades include new vinyl siding, water heater, sump pump, built-in storage, twin cell honeycomb shades in the bedrooms and basement. The interior walls were painted, and the wood floors sanded in 2020.
Seller requests a 48 hour response time on all offers.
Location
State ME
County Cumberland
Zoning Residential
Rooms
Basement Daylight, Finished, Full, Sump Pump, Interior Entry
Primary Bedroom Level First
Bedroom 2 First 13.58X11.08
Bedroom 3 Basement 10.92X15.83
Bedroom 4 Basement 13.58X11.08
Living Room First 17.83X17.83
Dining Room First 16.0X16.33 Skylight, Dining Area
Kitchen First 11.5X10.5 Island, Pantry2, Eat-in Kitchen
Interior
Interior Features 1st Floor Bedroom, 1st Floor Primary Bedroom w/Bath, Bathtub, One-Floor Living, Pantry, Shower, Storage, Primary Bedroom w/Bath
Heating Stove, Forced Air
Cooling None
Fireplaces Number 1
Fireplace Yes
Appliance Washer, Refrigerator, Microwave, Gas Range, Dryer, Dishwasher
Laundry Built-Ins, Laundry - 1st Floor, Main Level
Exterior
Garage 5 - 10 Spaces, Paved, On Site, Garage Door Opener, Inside Entrance
Garage Spaces 2.0
Waterfront No
View Y/N Yes
View Trees/Woods
Roof Type Shingle
Street Surface Paved
Accessibility Other Bath Modifications
Porch Deck
Parking Type 5 - 10 Spaces, Paved, On Site, Garage Door Opener, Inside Entrance
Garage Yes
Exclusions Television, Dart Board, Guitar Hooks, Fr
Building
Lot Description Open Lot, Landscaped, Wooded, Near Public Beach, Near Shopping, Near Turnpike/Interstate, Near Town, Neighborhood, Subdivided, Near Railroad
Foundation Concrete Perimeter
Sewer Public Sewer
Water Public
Architectural Style Ranch
Structure Type Vinyl Siding,Wood Frame
Schools
School District Brunswick Public Schools
Others
Restrictions Unknown
Energy Description Wood, Oil
Read Less Info
Want to know what your home might be worth? Contact us for a FREE valuation!

Our team is ready to help you sell your home for the highest possible price ASAP

GET MORE INFORMATION

Paul Rondeau
Broker Associate | License ID: BA923327
Broker Associate License ID: BA923327



