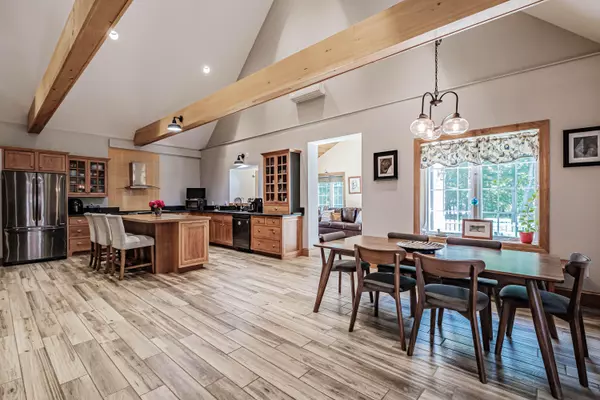Bought with Keller Williams Realty
For more information regarding the value of a property, please contact us for a free consultation.
Key Details
Sold Price $735,000
Property Type Residential
Sub Type Single Family Residence
Listing Status Sold
Square Footage 2,475 sqft
Subdivision Stone Post Subdivision
MLS Listing ID 1563132
Sold Date 09/28/23
Style Contemporary,Bungalow
Bedrooms 2
Full Baths 2
Half Baths 2
HOA Fees $58/ann
HOA Y/N Yes
Abv Grd Liv Area 2,475
Originating Board Maine Listings
Year Built 2018
Annual Tax Amount $7,300
Tax Year 2022
Lot Size 0.730 Acres
Acres 0.73
Property Description
Set on the largest lot in the neighborhood, this custom built home features a bedroom with ensuite on each level and another guest room (8'x24') with a half bath is connected to the detached garage. (Great as a guest room or a rental option!)
Enter the courtyard through a lovely gate and step onto a patio and into your private oasis. Built with ICF (insulated concrete form) construction, spray foam insulation, and breather mesh under the cedar siding, this home offers more energy efficiency and lower fuel costs than traditional stick-built construction. A soaring 22-foot ceiling with exposed beams above the kitchen/dining room provides a light and bright feeling of openness that continues into the beautiful sunroom overlooking the fenced back yard and hot tub. The front of the house features a living room and separate office for that work-from-home lifestyle we have come to know. Or turn the office into a den/guest space.
The 2nd floor has a landing open to below and an expansive Primary Suite with a tiled shower and generous walk-in closet.
The first floor bedroom has its own bath also with pebble floors and tiled walls, and there is another half bath with stacked laundry off the kitchen.
Granite and wood countertops, an oversized island, glass upper cabinets and sleek black appliances give a clean and fresh look to the kitchen. Exposed beams and lots of natural wood and iron accents complement the ceramic floors and clean neutral colors of the walls.
Looking for storage? A staircase in the 28'x16' garage leads to a large storage area and there is also a separate shed.
Stone Post consists of 7 custom homes and the road is private and right in the heart of North Yarmouth Village where you can walk to your favorite corner store, ice cream shop and restaurant in minutes.
Location
State ME
County Cumberland
Zoning Contract Zone in VC
Direction Walnut Hill Road across from Trudy Bird's Restaurant to Stone Post Ln. First House on the Right
Rooms
Basement None, Not Applicable
Primary Bedroom Level Second
Bedroom 2 First
Living Room First
Kitchen First Island, Vaulted Ceiling12, Eat-in Kitchen
Interior
Interior Features Walk-in Closets, 1st Floor Primary Bedroom w/Bath, One-Floor Living, Shower, Storage, Primary Bedroom w/Bath
Heating Radiant, Multi-Zones, Hot Water, Heat Pump
Cooling Heat Pump
Fireplace No
Appliance Refrigerator, Electric Range, Dishwasher
Laundry Laundry - 1st Floor, Main Level
Exterior
Garage 5 - 10 Spaces, Paved, Garage Door Opener, Detached, Storage
Garage Spaces 1.0
Fence Fenced
Waterfront No
View Y/N Yes
View Scenic
Roof Type Pitched,Shingle
Street Surface Paved
Accessibility Level Entry
Porch Patio
Parking Type 5 - 10 Spaces, Paved, Garage Door Opener, Detached, Storage
Garage Yes
Building
Lot Description Level, Open Lot, Landscaped, Subdivided
Foundation Other, Concrete Perimeter, Slab
Sewer Private Sewer
Water Public
Architectural Style Contemporary, Bungalow
Structure Type Wood Siding,Shingle Siding,Structural Insulated Panels
Schools
School District Rsu 51/Msad 51
Others
HOA Fee Include 700.0
Restrictions Yes
Energy Description Propane, Electric
Green/Energy Cert OtherSee Internal Remarks
Financing Cash
Read Less Info
Want to know what your home might be worth? Contact us for a FREE valuation!

Our team is ready to help you sell your home for the highest possible price ASAP

GET MORE INFORMATION

Paul Rondeau
Broker Associate | License ID: BA923327
Broker Associate License ID: BA923327



