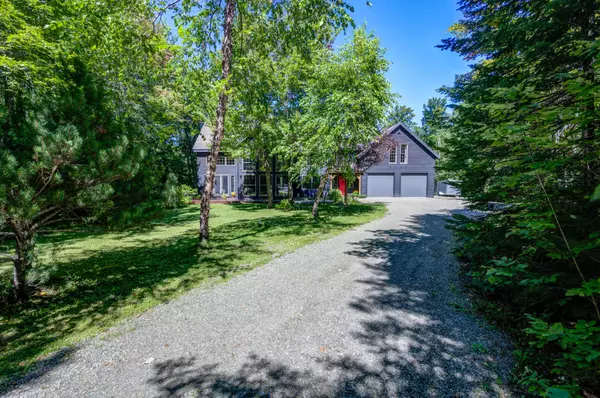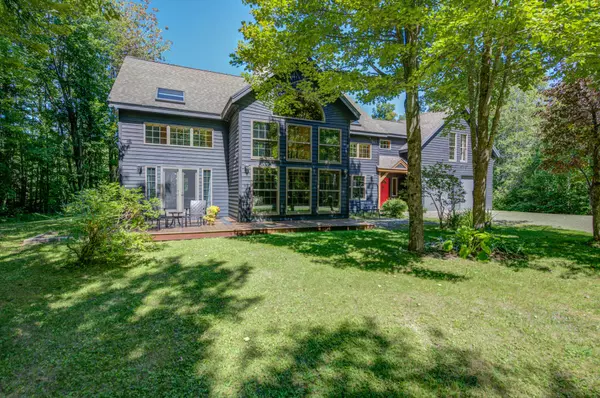Bought with Mountainside Real Estate
For more information regarding the value of a property, please contact us for a free consultation.
Key Details
Sold Price $1,075,000
Property Type Residential
Sub Type Single Family Residence
Listing Status Sold
Square Footage 2,912 sqft
Subdivision Twinbrook
MLS Listing ID 1569794
Sold Date 09/22/23
Style Contemporary,Cape
Bedrooms 3
Full Baths 2
Half Baths 1
HOA Fees $173/ann
HOA Y/N Yes
Abv Grd Liv Area 2,912
Originating Board Maine Listings
Year Built 1999
Annual Tax Amount $4,173
Tax Year 2023
Lot Size 1.510 Acres
Acres 1.51
Property Description
Here's a unique opportunity to establish your roots at the foot of Sugarloaf Mountain and enjoy Maine's finest ski resort during all seasons -- winter, spring, summer and fall. Located within Twinbrook, this property has convenient access to the Sugarloaf Slopes & Village via shuttle. You'll love the warmth of this Post & Beam home and the Great Room with expansive fieldstone fireplace(s). The open floor plan offers a wonderful feeling of space and flow for entertaining; yet, cozy areas provide for intimacy and relaxation. Heat radiates from the slate tile and fir flooring. Beyond the main house and 2 car attached garage is a large barn offering the potential for storage of all your outdoor equipment (skis, clubs, hiking gear, sleds, ATV's) and / or shop tools. Or, let your imagination run wild and create expanded finished space for all your living & entertaining needs. Best of all, the large open lot is ready for outdoor games and creativity: Gardens have been started and fruit trees planted; an area is set up for the potential of winter skating; pass through a gate and enjoy a short path to the banks of Brackett Brook; and, full functioning Solar Panels are set to supplement your electrical needs! Showings start Friday August 25th.
Location
State ME
County Franklin
Zoning Residential
Direction Heading up Sugarloaf Access Road, take left on Elderberry Lane at Spruce Knoll sign. Follow to end and bare left. After crossing over bridge into Twinbrook, 5003 is 2nd drive on the left.
Rooms
Basement None, Not Applicable
Primary Bedroom Level Second
Bedroom 2 Second
Bedroom 3 Second
Dining Room First
Kitchen First
Family Room Second
Interior
Interior Features Walk-in Closets, Bathtub, Shower, Storage, Primary Bedroom w/Bath
Heating Space Heater, Radiant, Hot Water, Direct Vent Furnace
Cooling A/C Units, Multi Units
Fireplaces Number 1
Fireplace Yes
Appliance Washer, Wall Oven, Refrigerator, Microwave, Gas Range, Dryer, Disposal, Dishwasher, Cooktop
Laundry Laundry - 1st Floor, Main Level
Exterior
Exterior Feature Animal Containment System
Garage 1 - 4 Spaces, Gravel, On Site, Garage Door Opener, Inside Entrance
Garage Spaces 2.0
Waterfront No
View Y/N Yes
View Scenic, Trees/Woods
Roof Type Pitched,Shingle,Tar/Gravel
Street Surface Gravel
Porch Deck
Road Frontage Private
Parking Type 1 - 4 Spaces, Gravel, On Site, Garage Door Opener, Inside Entrance
Garage Yes
Building
Lot Description Level, Landscaped, Wooded, Pasture, Near Golf Course, Neighborhood, Ski Resort
Foundation Concrete Perimeter, Slab
Sewer Private Sewer, Septic Existing on Site
Water Private, Well
Architectural Style Contemporary, Cape
Structure Type Wood Siding,Clapboard,Post & Beam,Wood Frame
Schools
School District Rsu 58/Msad 58
Others
HOA Fee Include 2085.5
Restrictions Yes
Energy Description Propane, Electric, Gas Bottled, Solar
Financing Cash
Read Less Info
Want to know what your home might be worth? Contact us for a FREE valuation!

Our team is ready to help you sell your home for the highest possible price ASAP

GET MORE INFORMATION

Paul Rondeau
Broker Associate | License ID: BA923327
Broker Associate License ID: BA923327



