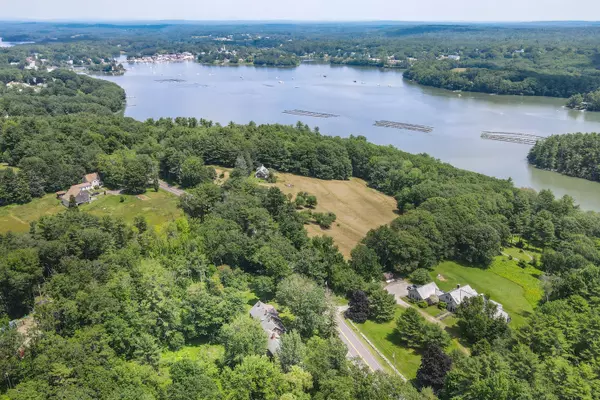Bought with Newcastle Realty
For more information regarding the value of a property, please contact us for a free consultation.
Key Details
Sold Price $550,000
Property Type Residential
Sub Type Single Family Residence
Listing Status Sold
Square Footage 2,442 sqft
MLS Listing ID 1565201
Sold Date 09/20/23
Style Cape
Bedrooms 3
Full Baths 2
HOA Y/N No
Abv Grd Liv Area 2,442
Originating Board Maine Listings
Year Built 1801
Annual Tax Amount $4,346
Tax Year 2022
Lot Size 3.000 Acres
Acres 3.0
Property Description
Delightful family home lovingly renovated and loaded with charm. Built in the early 1800's from local brick, this cape style farmhouse fits the model of the ''big house, little house, back house, barn''. On the front a covered deck greets you and opens into an entryway tucked between the kitchen and more formal dining and living room areas. Beyond the kitchen a family room leads to a three season porch which juts out into the expansive backyard and provides a peaceful spot to enjoy the birds, mature fruit trees, and natural surroundings behind the house. The current owners have been committed to the basics of air and water quality, updated electrical wiring and plumbing, new whole house automatic generator, and all new windows as well as significant cosmetic improvements. Potential for a large family room, workshop, or studio. Lots of storage space. Ideal location close to downtown Damariscotta, Lincoln Academy, Boothbay, and Rte 1. Borders on extensive conservation land known as the ''River~Link'' which provides some 5 miles of accessible trails. Great Salt Bay School District. Lots to appeal!!!
Location
State ME
County Lincoln
Zoning Roral
Direction From downtown Damariscotta, turn left onto Bus Rte 1, then bear left onto River Rd. Home is 0.5 mi down on right.
Rooms
Family Room Built-Ins, Wood Burning Fireplace
Basement Bulkhead, Full, Exterior Entry, Interior Entry, Unfinished
Primary Bedroom Level Second
Master Bedroom First 10.0X18.0
Bedroom 2 Second 14.0X10.0
Bedroom 3 Second 14.0X14.0
Living Room First 13.9X14.0
Dining Room First 14.0X13.9 Wood Burning Fireplace
Kitchen First 16.0X11.4
Extra Room 1 7.7X6.6
Family Room First
Interior
Interior Features 1st Floor Bedroom, Bathtub, Pantry, Shower
Heating Stove, Radiator, Multi-Zones, Hot Water, Direct Vent Heater, Baseboard
Cooling None
Fireplaces Number 3
Fireplace Yes
Appliance Other, Washer, Refrigerator, Microwave, Electric Range, Dryer, Dishwasher
Laundry Laundry - 1st Floor, Main Level
Exterior
Garage 5 - 10 Spaces, Gravel, Inside Entrance
Garage Spaces 1.0
Waterfront No
View Y/N No
Roof Type Shingle,Tar/Gravel
Street Surface Paved
Porch Glass Enclosed, Porch, Screened
Parking Type 5 - 10 Spaces, Gravel, Inside Entrance
Garage Yes
Building
Lot Description Level, Open Lot, Rolling Slope, Landscaped, Wooded, Abuts Conservation, Near Shopping, Near Turnpike/Interstate, Near Town, Rural
Foundation Stone, Brick/Mortar
Sewer Private Sewer, Septic Existing on Site
Water Private, Well
Architectural Style Cape
Structure Type Wood Siding,Shingle Siding,Brick,Masonry
Others
Energy Description Propane, Wood, Oil
Financing Cash
Read Less Info
Want to know what your home might be worth? Contact us for a FREE valuation!

Our team is ready to help you sell your home for the highest possible price ASAP

GET MORE INFORMATION

Paul Rondeau
Broker Associate | License ID: BA923327
Broker Associate License ID: BA923327



