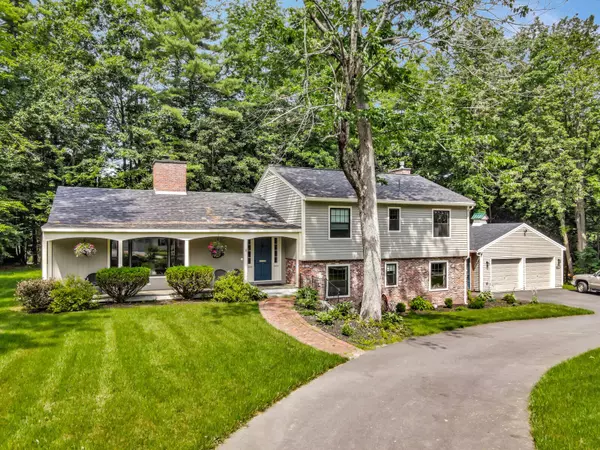Bought with Sprague & Curtis Real Estate
For more information regarding the value of a property, please contact us for a free consultation.
Key Details
Sold Price $599,000
Property Type Residential
Sub Type Single Family Residence
Listing Status Sold
Square Footage 3,384 sqft
MLS Listing ID 1566753
Sold Date 09/20/23
Style Multi-Level
Bedrooms 4
Full Baths 3
Half Baths 1
HOA Y/N No
Abv Grd Liv Area 3,184
Originating Board Maine Listings
Year Built 1965
Annual Tax Amount $6,477
Tax Year 22
Lot Size 1.300 Acres
Acres 1.3
Property Description
Spectacular 3-5 BR, 3.5 bath Ganneston Park Augusta home with loads of wonderful features and amenities. Recent extensive renovations. Over 3,000 square feet, fabulous layout, multiple decks and patios, 2 fireplaces, a beautiful 1.3 acre yard and more. A wonderful intown wooded neighborhood. Stunning open interior w/ vaulted kitchen / DR / LR with gas fireplace, lots of windows, recessed lights and handsome wood floors. Updated kitchen with loads of cabinets, granite counters, large island and walk-in pantry. Impressive primary suite with jetted tub, tiled shower, walk-in closet and private deck. Oversized family room with gas fireplace, wet bar, and large glass slider to the deck and private back yard. Plenty of room for your home office/den. Gorgeous wood flooring throughout, basement rec room, updated windows, 2nd floor laundry room, breezeway / mud room, large 2-story shed, circular drive. Much more. A fabulous home for family activities and entertaining. Most furnishings available. ** Whale tail sculpture not included.
Location
State ME
County Kennebec
Zoning Residential
Direction From Capital St - Up Ganneston Drive - #62 on right
Rooms
Family Room Gas Fireplace
Basement Finished, Full, Doghouse, Interior Entry, Unfinished
Primary Bedroom Level Third
Master Bedroom First
Bedroom 2 First
Bedroom 3 Third
Bedroom 4 Third
Living Room Second
Dining Room Second Vaulted Ceiling
Kitchen Second Island, Vaulted Ceiling12, Pantry2
Family Room First
Interior
Interior Features Walk-in Closets, 1st Floor Bedroom, Pantry, Storage, Primary Bedroom w/Bath
Heating Multi-Zones, Hot Water, Heat Pump, Baseboard
Cooling Heat Pump
Fireplaces Number 2
Fireplace Yes
Appliance Wall Oven, Refrigerator, Gas Range, Disposal, Dishwasher
Laundry Upper Level
Exterior
Garage 5 - 10 Spaces, Paved, On Site, Garage Door Opener, Inside Entrance
Garage Spaces 2.0
Waterfront No
View Y/N No
Roof Type Shingle
Street Surface Paved
Porch Deck, Patio
Parking Type 5 - 10 Spaces, Paved, On Site, Garage Door Opener, Inside Entrance
Garage Yes
Building
Lot Description Level, Open Lot, Sidewalks, Landscaped, Wooded, Near Golf Course, Near Shopping, Near Turnpike/Interstate, Neighborhood
Foundation Concrete Perimeter
Sewer Public Sewer
Water Public
Architectural Style Multi-Level
Structure Type Wood Siding,Clapboard,Wood Frame
Others
Energy Description Oil, Gas Bottled
Financing Conventional
Read Less Info
Want to know what your home might be worth? Contact us for a FREE valuation!

Our team is ready to help you sell your home for the highest possible price ASAP

GET MORE INFORMATION

Paul Rondeau
Broker Associate | License ID: BA923327
Broker Associate License ID: BA923327



