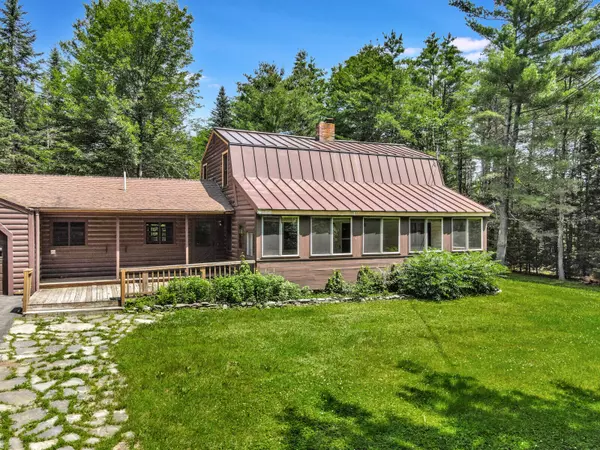Bought with Keller Williams Realty
For more information regarding the value of a property, please contact us for a free consultation.
Key Details
Sold Price $368,000
Property Type Residential
Sub Type Single Family Residence
Listing Status Sold
Square Footage 1,888 sqft
MLS Listing ID 1565185
Sold Date 09/19/23
Style Gambrel
Bedrooms 3
Full Baths 2
HOA Y/N No
Abv Grd Liv Area 1,888
Originating Board Maine Listings
Year Built 1989
Annual Tax Amount $3,048
Tax Year 2022
Lot Size 1.370 Acres
Acres 1.37
Property Description
PEACE AND QUIET AWAITS- Charming gambrel log sided home with attached two car garage that sits on 1.37 acres of land with multiple out-buildings and direct access to the ITS snowmobile trails, and did I mention complete privacy! You will enjoy the sheer size of the large kitchen with custom cabinets, stainless appliances with gas range and sliding glass door to grilling/entertaining patio that overlooks the expansive back yard perfect for nature watching. Harwood floors thought the first floor with oversized family room that connects to a glassed in sunporch to enjoy your afternoons reading a quiet book or enjoying a morning cup of coffee. You will also find amenities on the first floor, including a full bath with storage, first floor laundry room with washer and dryer hook-ups, connecting mud room and office/den area. There are 3 bedrooms and 1 full bath on the second floor and all the bedrooms feature wall-to-wall carpeting, ample closet space, ceiling fans and lots of natural sunlight. The full basement offers a workshop and additional rooms for neat and tidy dry storage. If you are looking for a home that literally has it all, this is it! Other attributes include: Pine T&G V panel throughout the home, standing seam metal roof, circuit breakers, new furnace, picturesque landscape including well-manicured lawn, perennials and rock walls, storage buildings and plenty of room for gardens.
Location
State ME
County Kennebec
Zoning Residential
Direction From Augusta head West on RT 202 towards Manchester take right onto Prescott Road then a left onto RT 135E. Bartlett Road is on left. Home is 1 mile down on the right. Look for sign. GPS friendly.
Rooms
Basement Bulkhead, Full, Exterior Entry, Interior Entry
Primary Bedroom Level Second
Master Bedroom Second 11.0X12.0
Bedroom 3 Second 13.0X11.0
Living Room First 15.0X23.0
Dining Room First 11.0X11.0
Kitchen First 16.0X15.0 Island
Family Room First
Interior
Interior Features Storage
Heating Multi-Zones, Hot Water, Direct Vent Heater, Baseboard
Cooling None
Fireplace No
Appliance Washer, Refrigerator, Gas Range, Dryer, Dishwasher
Laundry Laundry - 1st Floor, Main Level
Exterior
Garage 1 - 4 Spaces, Paved, Heated Garage
Garage Spaces 2.0
Waterfront No
View Y/N Yes
View Trees/Woods
Roof Type Metal,Shingle
Street Surface Paved
Porch Glass Enclosed
Parking Type 1 - 4 Spaces, Paved, Heated Garage
Garage Yes
Building
Lot Description Level, Landscaped, Wooded, Rural
Foundation Concrete Perimeter
Sewer Private Sewer, Septic Existing on Site
Water Private, Well
Architectural Style Gambrel
Structure Type Log Siding,Log,Wood Frame
Others
Restrictions Unknown
Energy Description Propane, K-1Kerosene
Financing Conventional
Read Less Info
Want to know what your home might be worth? Contact us for a FREE valuation!

Our team is ready to help you sell your home for the highest possible price ASAP

GET MORE INFORMATION

Paul Rondeau
Broker Associate | License ID: BA923327
Broker Associate License ID: BA923327



