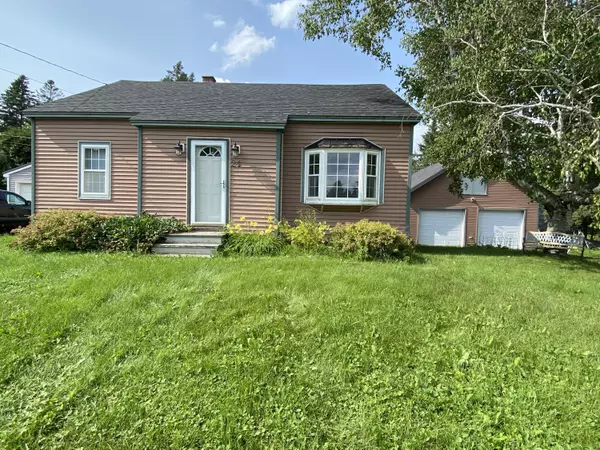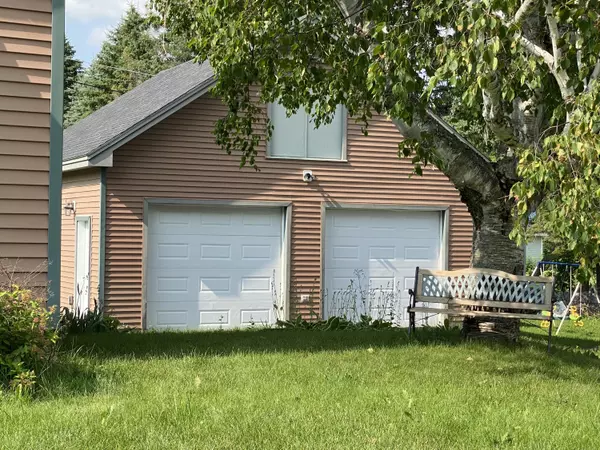Bought with NextHome Discover
For more information regarding the value of a property, please contact us for a free consultation.
Key Details
Sold Price $169,900
Property Type Residential
Sub Type Single Family Residence
Listing Status Sold
Square Footage 1,309 sqft
MLS Listing ID 1565704
Sold Date 09/15/23
Style Cape
Bedrooms 4
Full Baths 1
Half Baths 1
HOA Y/N No
Abv Grd Liv Area 1,309
Originating Board Maine Listings
Year Built 1953
Annual Tax Amount $1,922
Tax Year 2022
Lot Size 8,712 Sqft
Acres 0.2
Property Description
Finally! A listing that meets everything you're looking for at an affordable price!
If you know architectural styles, then you'll know this classic Cape has 2 bedrooms on the 1st floor and 2 bedrooms on the 2nd floor.
What you might not guess is that the full bathroom is on the 1st floor and then there is a newer 1/2 bath on the 2nd floor!
You might also not guess, from your drive-by that the back yard is totally fenced in around the large, private deck! Ain't nobody goin' be singing ''Who let the dogs out'' with this terrific fence!
And can you imagine owning this over-sized 2-car garage with full walk-up overhead storage!
The kitchen is eat-in and offers updated appliances. The living room is sunny & bright!
No home is one-and-done, but this is about as low-maintenance a home as you're going to find. Even many of the rooms are already freshly painted!
The washer & dryer are included, all you need to bring is your furniture & clothes & move right in!
This home will qualify for all types of financing, just bring your pre-qual letter and this home can be yours!
Location
State ME
County Aroostook
Zoning Residential
Direction GPS friendly
Rooms
Basement Full, Doghouse, Interior Entry, Unfinished
Master Bedroom First 13.0X11.0
Bedroom 2 First 14.0X8.0
Bedroom 3 Second 11.0X8.0
Bedroom 4 Second 12.0X8.0
Living Room First 18.0X12.0
Kitchen First 13.0X12.0
Interior
Interior Features 1st Floor Bedroom
Heating Forced Air
Cooling A/C Units, Multi Units
Fireplace No
Appliance Washer, Refrigerator, Electric Range, Dryer, Dishwasher
Exterior
Exterior Feature Animal Containment System
Garage 1 - 4 Spaces, Paved, Garage Door Opener, Detached, Storage
Garage Spaces 2.0
Waterfront No
View Y/N No
Roof Type Shingle
Street Surface Paved
Porch Deck
Parking Type 1 - 4 Spaces, Paved, Garage Door Opener, Detached, Storage
Garage Yes
Building
Lot Description Level, Open Lot, Rolling Slope, Neighborhood
Foundation Concrete Perimeter
Sewer Public Sewer
Water Public
Architectural Style Cape
Structure Type Vinyl Siding,Wood Frame
Schools
School District Rsu 39
Others
Energy Description Oil
Financing MSHA
Read Less Info
Want to know what your home might be worth? Contact us for a FREE valuation!

Our team is ready to help you sell your home for the highest possible price ASAP

GET MORE INFORMATION

Paul Rondeau
Broker Associate | License ID: BA923327
Broker Associate License ID: BA923327



