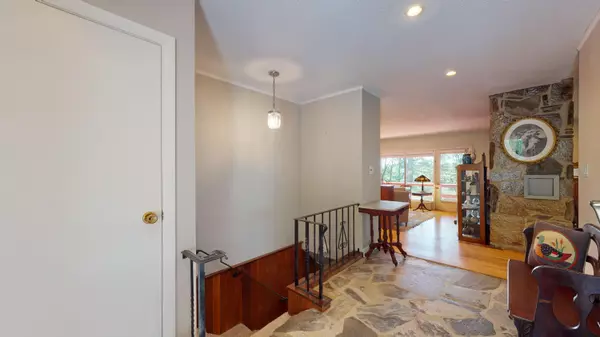Bought with Maine Home Connection
For more information regarding the value of a property, please contact us for a free consultation.
Key Details
Sold Price $700,000
Property Type Residential
Sub Type Single Family Residence
Listing Status Sold
Square Footage 3,631 sqft
MLS Listing ID 1567225
Sold Date 09/15/23
Style Ranch
Bedrooms 4
Full Baths 2
Half Baths 1
HOA Y/N No
Abv Grd Liv Area 1,951
Originating Board Maine Listings
Year Built 1966
Annual Tax Amount $7,031
Tax Year 2022
Lot Size 0.900 Acres
Acres 0.9
Property Description
Welcome to your dream home! Nestled at the last house on a dead-end street, this stunning property offers the perfect balance of tranquility and convenience. With breathtaking water views from almost every angle, you'll feel like you're living in your own private oasis. As you approach the house, you'll be greeted by the sight of mature flowerbeds and meticulously landscaped grounds, adding charm and character to this exceptional home. Step inside, and the magic continues. The first-floor bonus room offers versatility and can be used as a home office, den, or playroom, perfectly accommodating your lifestyle needs. The dining room boasts a captivating view of the water, treating you to enchanting sunsets that will leave you in awe each night. On chilly evenings, you can unwind by the fireplace in the first-floor living room, with the newly installed fireplace insert providing both warmth and ambiance. To add a touch of modern luxury, the living room is equipped with remote-controlled shades, allowing you to effortlessly control the amount of natural light that floods your living space. For those who love to embrace the outdoors, a deck off the living room allows you to savor the beauty of each season, whether it's basking in the sun during summer or enjoying the fall foliage. The downstairs family room opens up to a patio, creating a seamless transition between indoor and outdoor living spaces, ideal for entertaining guests or simply relaxing with a cup of coffee in the morning. Convenience is just around the corner, as this home is strategically located close to shopping and major highway 295, making your daily commute a breeze. Yet, as you step onto this peaceful property, you'll instantly feel a world away from the hustle and bustle. This extraordinary home is truly a rare find, combining privacy, picturesque views, and modern amenities to create a haven you'll never want to leave!
Location
State ME
County Sagadahoc
Zoning Residential
Direction From ME-196 E, turn right onto River Rd., continue onto Winter St., turn right onto Granite Hill Dr., turn right onto Beryl Loop, turn right onto Tourmaline Dr., then turn right onto Middle Street. See sign.
Body of Water Androscoggin River
Rooms
Basement Walk-Out Access, Daylight, Finished, Full, Sump Pump, Interior Entry
Master Bedroom First 12.49X11.31
Bedroom 2 First 12.25X12.74
Bedroom 3 Basement 12.58X14.23
Bedroom 4 Basement 12.35X14.26
Living Room First 16.78X22.1
Dining Room First 16.31X18.47
Kitchen First 19.58X12.56
Extra Room 1 8.94X9.3
Family Room Basement
Interior
Interior Features 1st Floor Bedroom, 1st Floor Primary Bedroom w/Bath, Pantry, Shower
Heating Multi-Zones, Hot Water, Baseboard
Cooling None
Fireplaces Number 2
Fireplace Yes
Appliance Washer, Wall Oven, Refrigerator, Microwave, Electric Range, Dryer, Dishwasher, Cooktop
Laundry Laundry - 1st Floor, Main Level, Washer Hookup
Exterior
Garage 1 - 4 Spaces, Paved, Garage Door Opener, Inside Entrance
Garage Spaces 2.0
Waterfront No
Waterfront Description River
View Y/N No
Roof Type Shingle
Street Surface Paved
Accessibility 32 - 36 Inch Doors
Porch Deck, Patio
Parking Type 1 - 4 Spaces, Paved, Garage Door Opener, Inside Entrance
Garage Yes
Building
Lot Description Rolling Slope, Landscaped, Wooded, Near Shopping, Near Town, Neighborhood, Retail Strip
Foundation Block, Concrete Perimeter
Sewer Private Sewer, Septic Design Available, Septic Existing on Site
Water Public
Architectural Style Ranch
Structure Type Other,Brick Veneer,Masonry,Wood Frame
Others
Energy Description Oil
Financing Cash
Read Less Info
Want to know what your home might be worth? Contact us for a FREE valuation!

Our team is ready to help you sell your home for the highest possible price ASAP

GET MORE INFORMATION

Paul Rondeau
Broker Associate | License ID: BA923327
Broker Associate License ID: BA923327



