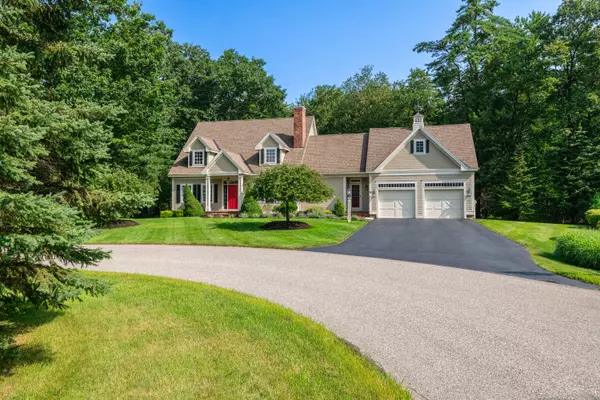Bought with OceanView Properties, Inc.
For more information regarding the value of a property, please contact us for a free consultation.
Key Details
Sold Price $1,300,000
Property Type Residential
Sub Type Single Family Residence
Listing Status Sold
Square Footage 2,234 sqft
MLS Listing ID 1566111
Sold Date 09/15/23
Style Cape
Bedrooms 3
Full Baths 2
Half Baths 1
HOA Fees $75/ann
HOA Y/N Yes
Abv Grd Liv Area 2,234
Originating Board Maine Listings
Year Built 2005
Annual Tax Amount $5,971
Tax Year 2022
Lot Size 0.690 Acres
Acres 0.69
Property Description
Handsome Custom designed and built New England Contemporary Cape is nestled at the
end of a peaceful cul du sac abutting acres of conservation land. Conveniently located in the
established neighborhood of High Point Farms with street lights, underground utilities, and
positioned between the quaint fishing village of Cape Porpoise and the vibrant activities of
Dock Square. Enjoy access to the pristine beaches of both Kennebunkport and Kennebunk
within minutes. Notice the understated elegance upon entering the living room with gas
fireplace. 9ft. ceilings, crown mouldings, and gleaming white oak hardwood floors reflect a
warm glow from recessed lighting, and custom Hubbardton Forge fixtures throughout.
Front to back 1 st floor ensuite primary with privacy pocket doors, large shower, double
sinks, and soaking tub. The seamless flow from living room into the expansive dining room
opens to an ergonomic kitchen and the family room with built ins and energy efficient pellet
stove. The well appointed kitchen with custom ceiling-high cabinetry, Viking and GE
appliances, double sinks, granite topped island and serving bar opens to a 1 st floor laundry
room, walk-in pantry, half bath and mudroom. The 3 season enclosed porch overlooks stone
patio and sweeping green acres of abutting conservation land perfect for outdoor
relaxation. This turnkey home is representative of today's uncomplicated flex coastal living
style. Make it your primary or vacation Maine homestead. Come live in a Blue Zone
surrounded by tranquility and good health. Maine the way life should be!
Location
State ME
County York
Zoning FE
Rooms
Family Room Built-Ins
Basement Full, Exterior Entry, Bulkhead, Interior Entry, Unfinished
Primary Bedroom Level First
Master Bedroom Second
Bedroom 2 Second
Living Room First
Kitchen First Island, Pantry2
Family Room First
Interior
Interior Features Walk-in Closets, 1st Floor Primary Bedroom w/Bath
Heating Stove, Forced Air
Cooling Central Air
Fireplaces Number 1
Fireplace Yes
Appliance Washer, Wall Oven, Refrigerator, Microwave, Dryer, Dishwasher, Cooktop
Laundry Utility Sink, Laundry - 1st Floor, Main Level
Exterior
Garage 1 - 4 Spaces, Paved, Inside Entrance
Garage Spaces 2.0
Waterfront No
View Y/N No
Roof Type Shingle
Porch Glass Enclosed, Patio
Parking Type 1 - 4 Spaces, Paved, Inside Entrance
Garage Yes
Building
Lot Description Cul-De-Sac, Level, Landscaped, Near Golf Course, Near Public Beach, Near Shopping, Near Town
Foundation Concrete Perimeter
Sewer Quasi-Public
Water Public
Architectural Style Cape
Structure Type Shingle Siding,Wood Frame
Others
HOA Fee Include 900.0
Energy Description Pellets, Oil
Read Less Info
Want to know what your home might be worth? Contact us for a FREE valuation!

Our team is ready to help you sell your home for the highest possible price ASAP

GET MORE INFORMATION

Paul Rondeau
Broker Associate | License ID: BA923327
Broker Associate License ID: BA923327



