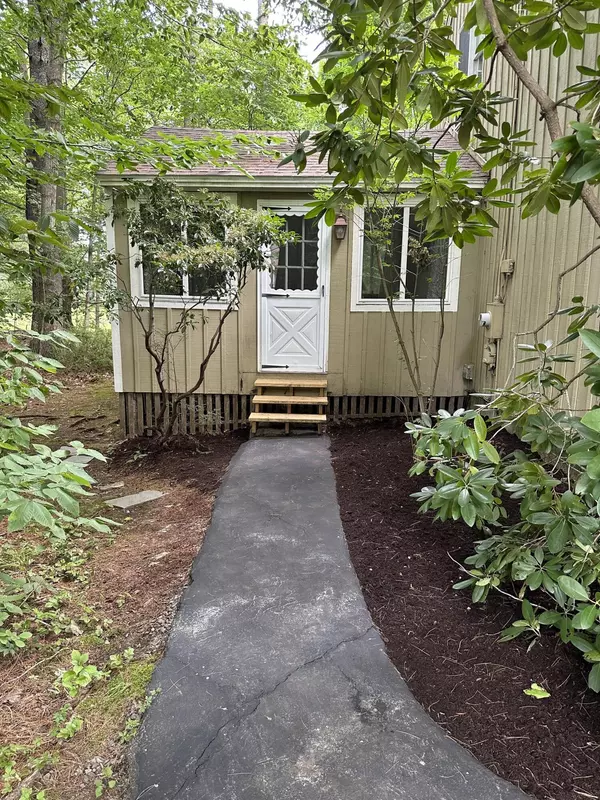Bought with Compass Real Estate
For more information regarding the value of a property, please contact us for a free consultation.
Key Details
Sold Price $848,000
Property Type Residential
Sub Type Single Family Residence
Listing Status Sold
Square Footage 2,034 sqft
MLS Listing ID 1567340
Sold Date 09/14/23
Style Cape
Bedrooms 3
Full Baths 2
Half Baths 1
HOA Y/N No
Abv Grd Liv Area 2,034
Originating Board Maine Listings
Year Built 1980
Annual Tax Amount $3,594
Tax Year 2022
Lot Size 0.470 Acres
Acres 0.47
Property Description
OPEN HOUSE SATURDAY, AUGUST 5th from 10:30-12:00. Have you been waiting for a year round home in the Town of Ogunquit that has over 2000 square feet and is under $750,000 to come on the market? Look no further than 26 Chestnut Street! This home is located in a private neighborhood where the houses are spread out enough that you don't feel like you are on top of your neighbors and within walking or biking distance to the beaches & downtown Ogunquit. This home has currently been used as a successful rental and offers 3 bedrooms, 3 living room spaces, 2 1/2 full bathrooms and an open concept eat in kitchen & dining room area. There is a 2 car garage and fabulous backyard with a private deck, fire pit area, swingset, and sandbox. All the bedrooms are on the second floor and are large with one being a primary bedroom with an attached primary bathroom. The home offers a newer roof, water filtration system and a dry crawl space basement. All appliances stay & furnishings are negotiable! This location & home can't be beat so come take a peek, you won't be disappointed!
Location
State ME
County York
Zoning Residential
Rooms
Basement Crawl Space, Exterior Only
Master Bedroom Second
Bedroom 2 Second
Bedroom 3 Second
Living Room First
Dining Room First
Kitchen First
Family Room First
Interior
Interior Features Bathtub, Shower, Storage, Primary Bedroom w/Bath
Heating Space Heater, Baseboard
Cooling A/C Units, Multi Units
Fireplace No
Appliance Washer, Refrigerator, Microwave, Gas Range, Dryer, Dishwasher
Laundry Laundry - 1st Floor, Main Level
Exterior
Garage 1 - 4 Spaces, Paved, On Site, Inside Entrance
Garage Spaces 2.0
Waterfront No
View Y/N No
Roof Type Shingle
Street Surface Gravel
Porch Porch
Road Frontage Private
Parking Type 1 - 4 Spaces, Paved, On Site, Inside Entrance
Garage Yes
Building
Lot Description Level, Open Lot, Wooded, Near Public Beach, Near Shopping, Near Town, Neighborhood
Sewer Septic Existing on Site
Water Private, Well
Architectural Style Cape
Structure Type Wood Siding,Wood Frame
Others
Energy Description Propane, Electric
Read Less Info
Want to know what your home might be worth? Contact us for a FREE valuation!

Our team is ready to help you sell your home for the highest possible price ASAP

GET MORE INFORMATION

Paul Rondeau
Broker Associate | License ID: BA923327
Broker Associate License ID: BA923327



