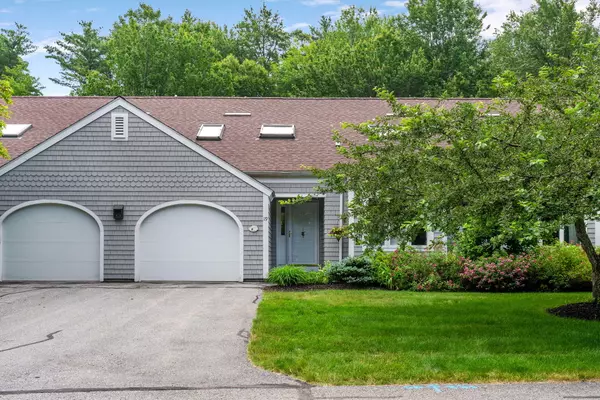Bought with RE/MAX Shoreline
For more information regarding the value of a property, please contact us for a free consultation.
Key Details
Sold Price $740,000
Property Type Residential
Sub Type Condominium
Listing Status Sold
Square Footage 2,149 sqft
MLS Listing ID 1563946
Sold Date 09/14/23
Style Townhouse
Bedrooms 2
Full Baths 3
HOA Fees $650/mo
HOA Y/N Yes
Abv Grd Liv Area 2,149
Originating Board Maine Listings
Year Built 1986
Annual Tax Amount $7,396
Tax Year 2022
Lot Size 37.000 Acres
Acres 37.0
Property Description
Spectacular unit in Yarmouth's Blueberry Cove community. Set on 42 acres of green space, with community gardens, towering trees, in ground pool with pool house, tennis court, and a large lot for storage of boats and recreational vehicles, there is plenty of space for all. The main floor has an open concept floor plan with limitless possibilities for design and decor. In addition to the living room, dining room and office/den space, the main feature is the beautifully appointed kitchen with gas range, wall oven, coffee bar, stainless appliances, granite and tile backsplash details. You'll love the indoor/outdoor feel from the large windows and skylights throughout. The spacious, sun drenched back deck is perfect for BBQs or morning coffee with mature landscaping and privacy. The 2nd floor has a generous master ensuite with its own private deck. The second bedroom has an adjacent shared bathroom and laundry. Built-ins, skylights, vaulted ceilings, wood fireplace and stove, 1-car garage and plenty of storage space. Enjoy a stroll on the path to the riverfront or a short walk to the nearby boatyard. Convenient location within a short drive to Yarmouth town center and to Portland.
OFFERS DUE WED. 7/5 BY 5:00 PM
Location
State ME
County Cumberland
Zoning 12
Direction Take US -1 N, right onto ME-88 S, left onto Bayview St then right onto Blueberry Cove. Unit will be on the left.
Rooms
Basement Full, Interior Entry, Unfinished
Primary Bedroom Level Second
Bedroom 2 Second
Living Room First
Dining Room First
Kitchen First Cathedral Ceiling6, Breakfast Nook, Island, Skylight20, Eat-in Kitchen
Interior
Interior Features Walk-in Closets, 1st Floor Bedroom, Bathtub, Shower, Storage, Primary Bedroom w/Bath
Heating Stove, Multi-Zones, Hot Water, Heat Pump, Baseboard
Cooling Heat Pump, Central Air
Fireplaces Number 1
Fireplace Yes
Appliance Washer, Wall Oven, Refrigerator, Microwave, Dryer, Dishwasher, Cooktop
Laundry Upper Level
Exterior
Exterior Feature Tennis Court(s)
Garage 1 - 4 Spaces, Paved, Garage Door Opener, Inside Entrance
Garage Spaces 1.0
Pool In Ground
Community Features Clubhouse
Waterfront No
View Y/N Yes
View Trees/Woods
Roof Type Shingle
Street Surface Paved
Accessibility Level Entry
Porch Deck
Road Frontage Private
Parking Type 1 - 4 Spaces, Paved, Garage Door Opener, Inside Entrance
Garage Yes
Building
Lot Description Level, Sidewalks, Landscaped, Near Shopping, Near Turnpike/Interstate, Near Town, Neighborhood, Subdivided
Foundation Concrete Perimeter
Sewer Public Sewer
Water Public
Architectural Style Townhouse
Structure Type Clapboard,Wood Frame
Schools
School District Yarmouth Schools
Others
HOA Fee Include 650.0
Energy Description Wood, Oil, Electric
Financing Cash
Read Less Info
Want to know what your home might be worth? Contact us for a FREE valuation!

Our team is ready to help you sell your home for the highest possible price ASAP

GET MORE INFORMATION

Paul Rondeau
Broker Associate | License ID: BA923327
Broker Associate License ID: BA923327



