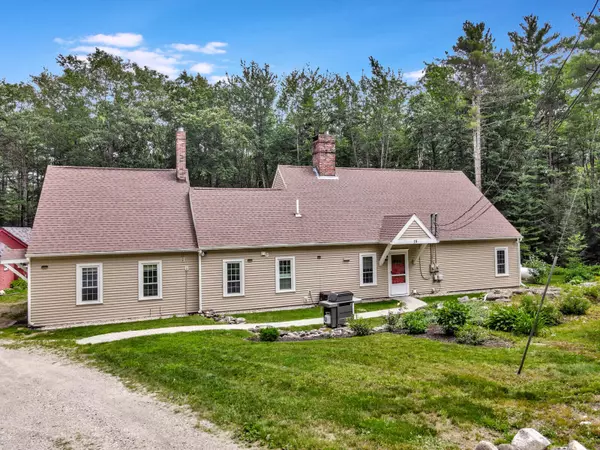Bought with Keller Williams Coastal and Lakes & Mountains Realty
For more information regarding the value of a property, please contact us for a free consultation.
Key Details
Sold Price $440,000
Property Type Residential
Sub Type Single Family Residence
Listing Status Sold
Square Footage 3,138 sqft
MLS Listing ID 1564422
Sold Date 09/11/23
Style Cape
Bedrooms 4
Full Baths 3
Half Baths 1
HOA Y/N No
Abv Grd Liv Area 3,138
Originating Board Maine Listings
Year Built 1977
Annual Tax Amount $4,500
Tax Year 2022
Lot Size 2.020 Acres
Acres 2.02
Property Description
Situated just one mile from Wiscasset's historic downtown, yet as private and serene as it gets! A unique feature of this home is the way that it is laid out. Currently set up as a duplex, if you don't need the apartment, you can easily combine it together w/ the primary section of the house. The apartment is configured with two bedrooms, and 1.5 baths. In the primary home, two more bedrooms and two full baths. Combining them makes this a four bed, three and a half bath home and is easily done. The primary section has a master bed on the first floor with an en-suite bathroom. Adjacent to the master is another full bathroom and a room with a closet that has a partially open stair leading up to the second level. You will also find a well appointed kitchen with stainless steel appliances and full laundry room. The living room features a gas fireplace insert, a wonderful attribute surrounded by a period historic looking hearth, adding to the charm and character of this home. The second floor of the primary section features a large bedroom with wood floors that have just been refinished. There's also a walk-in closet with built-ins, giving you options for additional storage should you need that and another half bath. The attached apartment includes a spacious living room with the gas stove, a laundry room, a full bathroom, and kitchen with a dishwasher, butcher block countertop, and seating area which leads right out to the backyard. There are two bedrooms in this unit, one on the first floor and one up the set of stairs that go from the living room to the second floor. One of the best attributes of this property is that it has two outbuildings. One is more of a shed/workshop with power. The other is currently unfinished space, which could make it a great fitness room or home office. Luscious park-like gardens and beautiful landscaping with rows and rows of stone walls add to the natural beauty of this home with plenty of room for parking. Don't miss this one!
Location
State ME
County Lincoln
Zoning Residential
Rooms
Basement None, Not Applicable
Primary Bedroom Level First
Master Bedroom First
Bedroom 2 Second
Bedroom 3 Second
Living Room First
Dining Room First
Kitchen First Breakfast Nook, Eat-in Kitchen
Interior
Interior Features Walk-in Closets, 1st Floor Bedroom, 1st Floor Primary Bedroom w/Bath, In-Law Floorplan, One-Floor Living, Shower, Storage, Primary Bedroom w/Bath
Heating Stove, Multi-Zones, Baseboard
Cooling None
Fireplaces Number 1
Fireplace Yes
Appliance Washer, Refrigerator, Gas Range, Dryer, Dishwasher
Laundry Laundry - 1st Floor, Main Level, Washer Hookup
Exterior
Garage 5 - 10 Spaces, Gravel
Waterfront No
View Y/N Yes
View Trees/Woods
Roof Type Shingle
Accessibility Level Entry
Porch Screened
Road Frontage Private
Parking Type 5 - 10 Spaces, Gravel
Garage No
Building
Lot Description Level, Open Lot, Rolling Slope, Landscaped, Near Town, Neighborhood
Foundation Slab
Sewer Private Sewer, Septic Existing on Site
Water Private, Well
Architectural Style Cape
Structure Type Vinyl Siding,Wood Frame
Others
Restrictions Yes
Energy Description Electric, Gas Bottled
Financing Conventional
Read Less Info
Want to know what your home might be worth? Contact us for a FREE valuation!

Our team is ready to help you sell your home for the highest possible price ASAP

GET MORE INFORMATION

Paul Rondeau
Broker Associate | License ID: BA923327
Broker Associate License ID: BA923327



