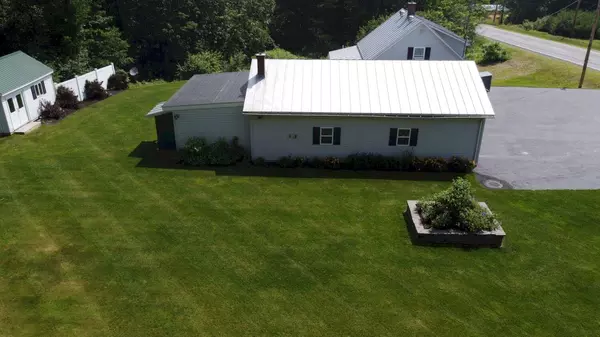Bought with NextHome Experience
For more information regarding the value of a property, please contact us for a free consultation.
Key Details
Sold Price $310,000
Property Type Residential
Sub Type Single Family Residence
Listing Status Sold
Square Footage 1,640 sqft
MLS Listing ID 1564817
Sold Date 09/11/23
Style Cape
Bedrooms 3
Full Baths 1
HOA Y/N No
Abv Grd Liv Area 1,640
Originating Board Maine Listings
Year Built 1947
Annual Tax Amount $1,518
Tax Year 2022
Lot Size 1.500 Acres
Acres 1.5
Property Description
12697 - Come See this well maintained and fully updated home located just outside the Village of Harmony. This 3-bedroom 1 bath home has been meticulously maintained by its owner. It offers spectacular landscaping, an oversized heated 4-car garage, a spacious home office, an impressive outdoor living area with an oversized deck and large stone patio to entertain your family and friends, you will also find a detached 1-car garage to keep your toys and tools as well as a separate storage shed. The entire home has been newly renovated with solid Cherry wood cabinetry, granite counters, a tile bathroom, and a beautifully enclosed 3-season room. The home is energy efficient with a stand-by generator capable of operating the entire complex. Work from the comforts of the large home office, enjoy the newly installed fiber optic internet with speeds of 1 ghz available. Ample storage all around the home and over the garage. Harmony offers a low tax base, a safe, quiet, and friendly community. It is located not far from the country seat, but out of the hustle and bustle of city living. This home is located near the ITS trail system, that in the summertime doubles as ATV trails. Greenville is a quick 40-minute drive to enjoy Moosehead Lake or Great Moose Pond is 10 minutes down the road. Make your appointment to see this one-of-a-kind property today! This home is agent owned.
Location
State ME
County Somerset
Zoning None
Direction GPS friendly.
Rooms
Basement Dirt Floor, Partial, Sump Pump, Exterior Only
Primary Bedroom Level Second
Master Bedroom Second 10.0X12.0
Bedroom 2 Second 10.0X12.0
Living Room First 21.6X14.0
Kitchen First 21.6X14.0 Eat-in Kitchen
Extra Room 1 12.0X14.0
Interior
Interior Features Attic, Shower
Heating Heat Pump, Forced Air, Direct Vent Heater
Cooling Heat Pump
Fireplace No
Appliance Refrigerator, Microwave, Electric Range, Dishwasher
Laundry Laundry - 1st Floor, Main Level, Washer Hookup
Exterior
Garage 11 - 20 Spaces, Paved, Garage Door Opener, Detached, Inside Entrance, Heated Garage, Storage
Garage Spaces 4.0
Waterfront No
View Y/N Yes
View Scenic
Roof Type Membrane,Metal
Street Surface Paved
Accessibility 32 - 36 Inch Doors
Porch Deck, Glass Enclosed, Patio
Parking Type 11 - 20 Spaces, Paved, Garage Door Opener, Detached, Inside Entrance, Heated Garage, Storage
Garage Yes
Building
Lot Description Level, Near Town, Rural
Foundation Concrete Perimeter
Sewer Private Sewer, Septic Existing on Site
Water Private, Well
Architectural Style Cape
Structure Type Vinyl Siding,Wood Frame
Others
Security Features Security System
Energy Description Oil, Electric, Gas Bottled
Financing FHA
Read Less Info
Want to know what your home might be worth? Contact us for a FREE valuation!

Our team is ready to help you sell your home for the highest possible price ASAP

GET MORE INFORMATION

Paul Rondeau
Broker Associate | License ID: BA923327
Broker Associate License ID: BA923327



