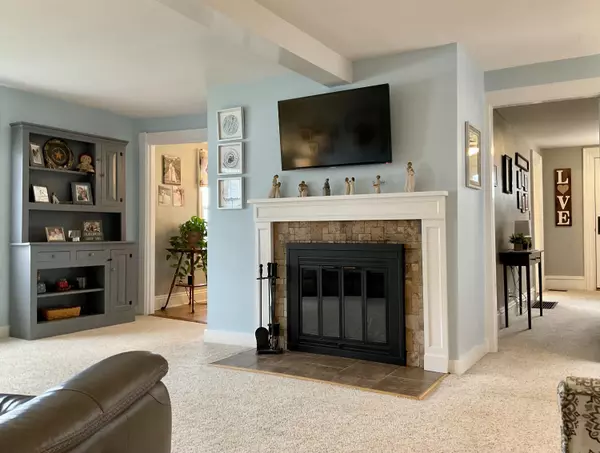Bought with Vitalius Real Estate Group, LLC
For more information regarding the value of a property, please contact us for a free consultation.
Key Details
Sold Price $595,000
Property Type Residential
Sub Type Single Family Residence
Listing Status Sold
Square Footage 2,227 sqft
MLS Listing ID 1557276
Sold Date 09/05/23
Style Greek-Revival
Bedrooms 4
Full Baths 2
Half Baths 1
HOA Y/N No
Abv Grd Liv Area 2,227
Originating Board Maine Listings
Year Built 1840
Annual Tax Amount $4,959
Tax Year 2022
Lot Size 8,712 Sqft
Acres 0.2
Property Description
This home has been lovingly tended and enjoyed during this Sellers' 30 years of occupancy. INTERESTED IN ADDITIONAL SOURCE OF INCOME? Then not to be missed is the studio/guest room located at the rear of the home. It has a separate entrance and would make an amazing Air BnB offering; it's location affords ultimate privacy for paying guests and the home owner as well. Additionally, on the 1st level at the back of the residence is a room currently being used for a Salon. This private area, with adjacent half Bath, could be used for any home business needing a separate entrance, especially in those cases where clients might need to come. You will love the flow of this home's very adaptive room-layout. All of the rooms on the first floor are extremely large and spacious. With its many (replacement) windows, the sun lends its warmth and light to every room, all day long. The Garage has been used as a workshop, is well insulated, and is heated with its own furnace. From the 1st moment you step on the property to the very last moment when you close the door, you will sense how much this property has meant to the owners. If you are looking for a home to love (and love you back!), your search ends here. MAY I WELCOME YOU HOME?
Location
State ME
County Sagadahoc
Zoning R1
Rooms
Basement Other, Partial, Sump Pump, Exterior Entry, Bulkhead, Interior Entry, Unfinished
Primary Bedroom Level Second
Bedroom 2 Second
Bedroom 3 Second
Living Room First
Dining Room First Dining Area
Kitchen First Pantry2
Family Room First
Interior
Interior Features Walk-in Closets, Bathtub, Other, Pantry, Shower, Storage
Heating Space Heater, Other, Multi-Zones, Forced Air, Direct Vent Heater, Direct Vent Furnace
Cooling None
Fireplaces Number 1
Fireplace Yes
Appliance Washer, Wall Oven, Refrigerator, Electric Range, Dryer, Dishwasher, Cooktop
Laundry Laundry - 1st Floor, Main Level, Washer Hookup
Exterior
Garage 1 - 4 Spaces, Paved, On Site, Detached, Heated Garage, Off Street, Storage
Garage Spaces 1.0
Fence Fenced
Pool Above Ground
Waterfront No
View Y/N No
Roof Type Pitched
Street Surface Paved
Porch Deck, Patio, Porch
Parking Type 1 - 4 Spaces, Paved, On Site, Detached, Heated Garage, Off Street, Storage
Garage Yes
Exclusions Studio craft station; DR elec heater
Building
Lot Description Level, Open Lot, Sidewalks, Landscaped, Intown, Neighborhood
Foundation Stone
Sewer Public Sewer
Water Public
Architectural Style Greek-Revival
Structure Type Wood Siding,Clapboard,Wood Frame
Others
Restrictions Unknown
Energy Description Propane, Oil, Multi-Fuel System, Gas Bottled
Financing Conventional
Read Less Info
Want to know what your home might be worth? Contact us for a FREE valuation!

Our team is ready to help you sell your home for the highest possible price ASAP

GET MORE INFORMATION

Paul Rondeau
Broker Associate | License ID: BA923327
Broker Associate License ID: BA923327



