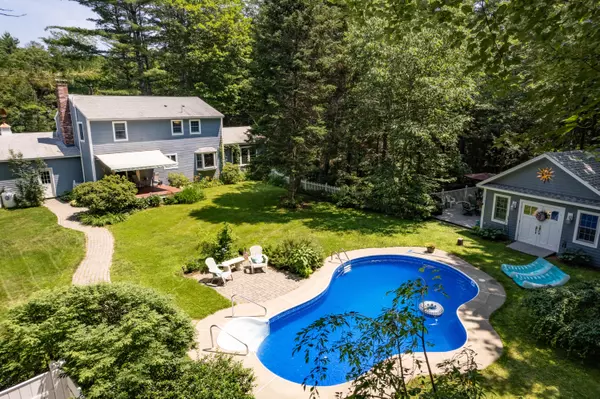Bought with River's Edge Realty LLC
For more information regarding the value of a property, please contact us for a free consultation.
Key Details
Sold Price $623,500
Property Type Residential
Sub Type Single Family Residence
Listing Status Sold
Square Footage 2,642 sqft
MLS Listing ID 1566583
Sold Date 09/08/23
Style Colonial
Bedrooms 3
Full Baths 2
Half Baths 1
HOA Y/N No
Abv Grd Liv Area 2,200
Originating Board Maine Listings
Year Built 1981
Annual Tax Amount $6,590
Tax Year 2022
Lot Size 1.100 Acres
Acres 1.1
Property Description
Welcome to 4 Brookside Drive in Topsham, Maine. This gorgeous colonial is located in a desirable neighborhood in Topsham and is less than an hour from some of Maine's most famous beaches and gorgeous coastline. The home is only 10 minutes from shopping, dining and so much more. Enjoy the night out on Main St in Brunswick which is only 8 minutes away. The home boasts a primary suite, 2 additional bedrooms and 2 additional bathrooms. The Great Room welcomes you with a cathedral ceiling, exposed beams and a gas fireplace. This room makes it impossible not to relax, The eat in kitchen and formal dining room provide ample space for entertaining. The backyard takes your breath away, Follow the stone walkway to the carriage house and inground pool while enjoying the mature landscaping and privacy of the backyard. The carriage house is perfect for entertaining. It is heated and has ample space to entertain. The deck off the carriage house overlooks the babbling brook that flows through your 1.1 acre parcel. This home is an oasis, the perfect spot to relax and enjoy all life has to offer. Many updates have been done throughout the home, please see list of updates in attachments. Home has two car, attached garage, irrigation system, finished room in basement, shed and much more. Don't miss out on the opportunity to own this gorgeous home.
Location
State ME
County Sagadahoc
Zoning R2-Suburban Resident
Rooms
Basement Full, Interior Entry, Unfinished
Primary Bedroom Level Second
Bedroom 2 Second
Bedroom 3 Second
Living Room First
Dining Room First
Kitchen First Eat-in Kitchen
Interior
Interior Features Walk-in Closets, Attic, Bathtub, Other, Shower, Storage, Primary Bedroom w/Bath
Heating Stove, Hot Water
Cooling None
Fireplace No
Appliance Refrigerator, Microwave, Gas Range, Dishwasher
Laundry Washer Hookup
Exterior
Garage 5 - 10 Spaces, Paved, Heated Garage, Off Street
Garage Spaces 2.0
Fence Fenced
Pool In Ground
Community Features Clubhouse
Waterfront No
View Y/N Yes
View Scenic, Trees/Woods
Roof Type Fiberglass,Pitched,Shingle
Street Surface Paved
Porch Deck, Patio
Parking Type 5 - 10 Spaces, Paved, Heated Garage, Off Street
Garage Yes
Exclusions Fire Pit in backyard
Building
Lot Description Cul-De-Sac, Level, Landscaped, Wooded, Near Town, Neighborhood, Rural, Irrigation System
Foundation Concrete Perimeter
Sewer Private Sewer, Septic Existing on Site
Water Private, Well
Architectural Style Colonial
Structure Type Vinyl Siding,Composition,Clapboard,Wood Frame
Others
Restrictions Yes
Energy Description Pellets, Propane, Oil, Electric, Gas Bottled
Read Less Info
Want to know what your home might be worth? Contact us for a FREE valuation!

Our team is ready to help you sell your home for the highest possible price ASAP

GET MORE INFORMATION

Paul Rondeau
Broker Associate | License ID: BA923327
Broker Associate License ID: BA923327



