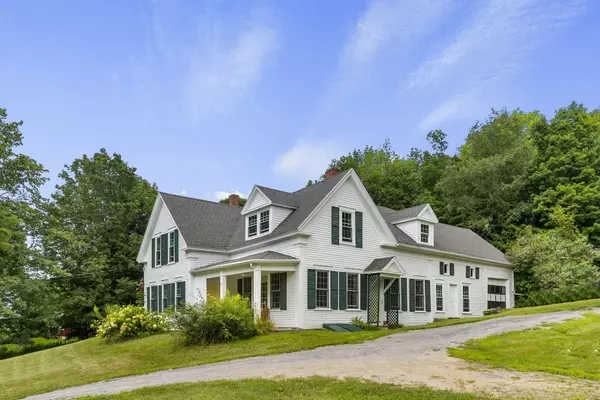Bought with Keller Williams Realty
For more information regarding the value of a property, please contact us for a free consultation.
Key Details
Sold Price $325,000
Property Type Residential
Sub Type Single Family Residence
Listing Status Sold
Square Footage 2,471 sqft
MLS Listing ID 1567369
Sold Date 09/08/23
Style Farmhouse
Bedrooms 5
Full Baths 2
HOA Y/N No
Abv Grd Liv Area 2,471
Originating Board Maine Listings
Year Built 1830
Annual Tax Amount $2,339
Tax Year 2022
Lot Size 3.800 Acres
Acres 3.8
Property Description
Welcome to your serene escape nestled in the picturesque countryside of Canton, Maine, perched above Lake Anasgunticook, also known as Canton Lake. This enchanting property at 140 Staples Hill Road offers a harmonious blend of rustic charm, modern comfort, lake views and extraordinary sunsets, making it an ideal retreat for those seeking tranquility and a connection with nature.
Upon arrival, you will be pleased how the residence sits on a generous parcel of land, encompassed by lush greenery and mature trees, providing an inviting and private setting. As you step inside, you are greeted by a warm and welcoming atmosphere of the gathering space, the Kitchen, complete with antique cook stove to remove the chill of the colder months.
The interior boasts a thoughtfully designed layout that seamlessly combines functionality and aesthetics. Natural light filters through large windows, bathing the living spaces in a soft, gentle glow highlighted by the westerly views. Fall foliage provides a daily and ever-changing palette of colors.
This property offers an idyllic lifestyle, where every day feels like a getaway. Don't miss this opportunity to make this enchanting property your forever home. Contact us now for a private viewing and immerse yourself in the essence of country living.
Location
State ME
County Oxford
Zoning Residential
Body of Water Lake Anasagunticook, Canton Lake
Rooms
Basement Bulkhead, Exterior Entry, Interior Entry, Unfinished
Primary Bedroom Level Second
Master Bedroom First
Bedroom 2 Second
Bedroom 3 Second
Bedroom 4 Second
Living Room First
Kitchen First Eat-in Kitchen
Family Room First
Interior
Interior Features Walk-in Closets, 1st Floor Bedroom, Bathtub, Pantry, Shower, Storage
Heating Stove, Forced Air
Cooling None
Fireplaces Number 2
Fireplace Yes
Appliance Refrigerator, Electric Range, Dishwasher
Exterior
Garage 5 - 10 Spaces, Gravel, Garage Door Opener, Inside Entrance, Off Street
Garage Spaces 1.0
Waterfront No
Waterfront Description Lake
View Y/N Yes
View Scenic
Roof Type Pitched,Shingle
Street Surface Paved
Porch Porch
Parking Type 5 - 10 Spaces, Gravel, Garage Door Opener, Inside Entrance, Off Street
Garage Yes
Building
Lot Description Open Lot, Rolling Slope, Landscaped, Wooded, Rural
Foundation Stone
Sewer Public Sewer
Water Private
Architectural Style Farmhouse
Structure Type Wood Siding,Clapboard,Wood Frame
Others
Energy Description Oil
Financing VA
Read Less Info
Want to know what your home might be worth? Contact us for a FREE valuation!

Our team is ready to help you sell your home for the highest possible price ASAP

GET MORE INFORMATION

Paul Rondeau
Broker Associate | License ID: BA923327
Broker Associate License ID: BA923327



