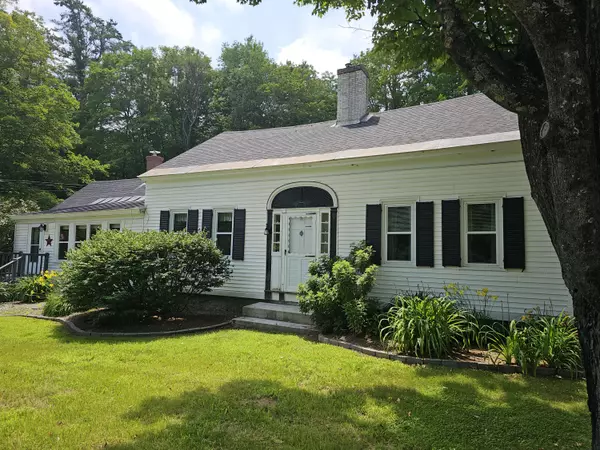Bought with Portside Real Estate Group
For more information regarding the value of a property, please contact us for a free consultation.
Key Details
Sold Price $275,000
Property Type Residential
Sub Type Single Family Residence
Listing Status Sold
Square Footage 2,145 sqft
MLS Listing ID 1564757
Sold Date 09/08/23
Style Cape
Bedrooms 3
Full Baths 2
HOA Y/N No
Abv Grd Liv Area 2,145
Originating Board Maine Listings
Year Built 1791
Annual Tax Amount $2,760
Tax Year 2022
Lot Size 1.130 Acres
Acres 1.13
Property Description
When old charm mixes perfectly with new wave conveniences you get this beautiful home! Built in 1791, it has many many ornate points of character not seen in new construction. From the scalloped edges on the ceiling to the old style door latches to the door bell in the door, one can't deny the charm! But feel the warmth and comfort of the heat pump and the pellet stove, the beauty of the updated kitchen with granite counter tops and the new bathrooms. Enjoy the spacious 'extra' rooms - the 'summer kitchen' from yesteryear that blends perfectly into the living space as an office currently. The grounds are meticulously well maintained with raised beds for gardening and the attached two car garage with an additional shed for storage just add to the abundance of this gorgeous home. So many updates have been done to increase the value of the home from entirely new electrical, exterior lighting, water filtration, and on goes the list. Don't miss your opportunity to view this home today!
Location
State ME
County Somerset
Zoning Res
Direction GPS friendly
Rooms
Basement Bulkhead, Dirt Floor, Full, Sump Pump, Exterior Entry, Interior Entry, Unfinished
Master Bedroom First
Bedroom 2 Second
Bedroom 3 Second
Living Room First
Dining Room First
Kitchen First
Interior
Interior Features Walk-in Closets, 1st Floor Bedroom, Bathtub, Pantry, Shower
Heating Stove, Heat Pump, Forced Air, Baseboard
Cooling Heat Pump
Fireplaces Number 1
Fireplace Yes
Appliance Washer, Refrigerator, Gas Range, Dryer, Dishwasher
Laundry Laundry - 1st Floor, Main Level
Exterior
Garage 5 - 10 Spaces, Paved, Inside Entrance
Garage Spaces 2.0
Waterfront No
View Y/N Yes
View Trees/Woods
Roof Type Metal,Shingle
Street Surface Paved
Porch Patio
Parking Type 5 - 10 Spaces, Paved, Inside Entrance
Garage Yes
Building
Lot Description Level, Landscaped, Wooded, Near Turnpike/Interstate, Near Town, Rural, Near Public Transit
Foundation Stone, Granite
Sewer Private Sewer, Septic Existing on Site
Water Private, Well
Architectural Style Cape
Structure Type Vinyl Siding,Wood Frame
Schools
School District Rsu 54/Msad 54
Others
Restrictions Unknown
Energy Description Pellets, Oil, Electric
Financing VA
Read Less Info
Want to know what your home might be worth? Contact us for a FREE valuation!

Our team is ready to help you sell your home for the highest possible price ASAP

GET MORE INFORMATION

Paul Rondeau
Broker Associate | License ID: BA923327
Broker Associate License ID: BA923327



