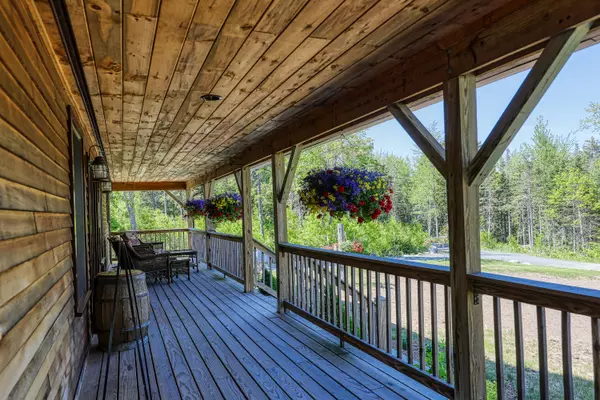Bought with Better Homes & Gardens Real Estate/The Masiello Group
For more information regarding the value of a property, please contact us for a free consultation.
Key Details
Sold Price $850,000
Property Type Residential
Sub Type Single Family Residence
Listing Status Sold
Square Footage 3,343 sqft
MLS Listing ID 1561012
Sold Date 09/06/23
Style Contemporary,Cape
Bedrooms 4
Full Baths 2
Half Baths 1
HOA Y/N No
Abv Grd Liv Area 2,543
Originating Board Maine Listings
Year Built 2015
Annual Tax Amount $5,101
Tax Year 2022
Lot Size 69.000 Acres
Acres 69.0
Property Description
Nestled on 69 acres of a mix of woods open spaces and 3,000' of frontage on Lower West Bay Pond you will find this beautiful home that offers gracious living mixed with the beauty of Maine. The home offers open concept living with a Bell Fire fireplace, cathedral ceilings, well appointed kitchen. pantry and first floor bedroom. The second floor provides a primary bedroom with bath and a second floor bedroom. The basement contains a bedroom, office space with 1/2 bath and finished laundry area. Plenty of space to finish the rest. A front farmers porch provides the quiet enjoyment of the surrounding nature or you can choose the screened porch to enjoy the evenings. Travel a meandering path to the cutest cabin overlooking Lower West Bay Pond. A large barn provides plenty of space along with open areas complete the property.
Location
State ME
County Hancock
Zoning Shoreland
Direction From Route 1 Take the Guzzle Road to the Joy Road on left. Go to end and the driveway is on you left. Go to end of driveway.
Body of Water Lower West Bay Pond
Rooms
Basement Finished, Full, Interior Entry
Primary Bedroom Level Second
Master Bedroom First 14.4X16.5
Bedroom 2 Second 14.1X31.1
Bedroom 3 Basement
Living Room First 32.11X19.8
Dining Room First 18.8X14.1
Kitchen First 14.0X14.0 Island, Pantry2
Interior
Interior Features Walk-in Closets, 1st Floor Bedroom, Bathtub, Pantry, Primary Bedroom w/Bath
Heating Radiant
Cooling A/C Units, Multi Units
Fireplaces Number 1
Fireplace Yes
Appliance Washer, Refrigerator, Microwave, Gas Range, Dryer, Dishwasher
Exterior
Garage 5 - 10 Spaces, Gravel, Detached
Waterfront Yes
Waterfront Description Pond
View Y/N Yes
View Fields, Scenic
Roof Type Shingle
Street Surface Gravel
Porch Deck, Porch, Screened
Parking Type 5 - 10 Spaces, Gravel, Detached
Garage No
Building
Lot Description Level, Open Lot, Wooded, Rural
Foundation Concrete Perimeter
Sewer Private Sewer, Septic Design Available, Septic Existing on Site
Water Well
Architectural Style Contemporary, Cape
Structure Type Wood Siding,Shingle Siding,Clapboard,Wood Frame
Schools
School District Rsu 24
Others
Energy Description Wood, Oil
Financing Cash
Read Less Info
Want to know what your home might be worth? Contact us for a FREE valuation!

Our team is ready to help you sell your home for the highest possible price ASAP

GET MORE INFORMATION

Paul Rondeau
Broker Associate | License ID: BA923327
Broker Associate License ID: BA923327



