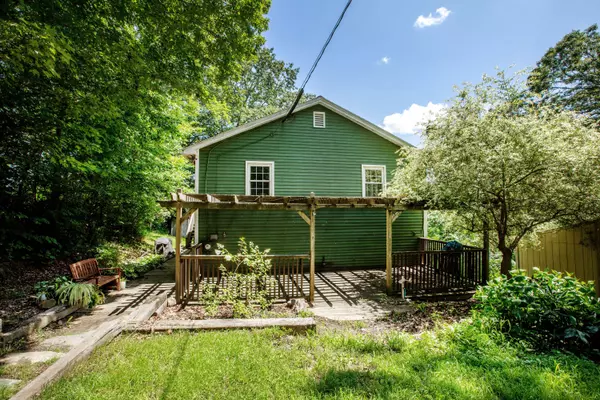Bought with U&R Real Estate
For more information regarding the value of a property, please contact us for a free consultation.
Key Details
Sold Price $350,000
Property Type Residential
Sub Type Single Family Residence
Listing Status Sold
Square Footage 2,366 sqft
MLS Listing ID 1566184
Sold Date 08/31/23
Style Contemporary,Raised Ranch
Bedrooms 5
Full Baths 2
HOA Y/N No
Abv Grd Liv Area 1,248
Originating Board Maine Listings
Year Built 1972
Annual Tax Amount $4,338
Tax Year 2022
Lot Size 0.300 Acres
Acres 0.3
Property Description
Welcome to 24 High Street. This sunny and spacious raised ranch feels like your own private oasis perched at the end of High Street overlooking the happening Topsham Heights neighborhood. Lovely curb appeal with a stone walkway leading to a beautiful deck with a pergola shadowed by a flowering tree. The inviting living area includes a roomy and well-designed kitchen that is open to the sundrenched living room and a cozy gas stove plus a formal dining room which also makes a great space for an office or den. The first floor continues with three bedrooms with hardwood floors and a full bath. An open staircase in the living room leads to the daylight-finished basement offering a generously sized family room, two additional large rooms, and a second full bathroom which is undergoing renovation and awaits your finishing touches. Make this property your private sanctuary in a charming in-town neighborhood. Great location for walking with the Androscoggin Swinging Bridge and Riverwalk located right in the neighborhood, Sea Dog Brewing just down the road and less than a mile to Downtown Brunswick, home to Bowdoin College and Maine State Music Theatre, where you can indulge in restaurants and food trucks or enjoy live music, a farmer's market, museums, and more. Convenient to shopping and the highway.
Location
State ME
County Sagadahoc
Zoning R 1
Direction From Main Street turn onto Summer Street, at end take a left onto Bridge Street, take last right onto Front Street, 2nd right onto High Street and follow to #24 on the right.
Rooms
Basement Walk-Out Access, Daylight, Finished, Full, Interior Entry
Primary Bedroom Level First
Master Bedroom First
Bedroom 2 First
Living Room First
Dining Room First
Kitchen First Eat-in Kitchen
Family Room Basement
Interior
Interior Features Bathtub, Shower
Heating Stove, Hot Water, Baseboard
Cooling None
Fireplace No
Appliance Refrigerator, Electric Range
Laundry Washer Hookup
Exterior
Garage 1 - 4 Spaces, Gravel, Off Street
Waterfront No
View Y/N Yes
View Scenic
Roof Type Shingle
Street Surface Paved
Porch Deck
Parking Type 1 - 4 Spaces, Gravel, Off Street
Garage No
Building
Lot Description Level, Open Lot, Rolling Slope, Landscaped, Intown, Near Golf Course, Near Public Beach, Near Shopping, Near Turnpike/Interstate, Near Town, Neighborhood, Suburban, Near Railroad
Foundation Block
Sewer Public Sewer
Water Public
Architectural Style Contemporary, Raised Ranch
Structure Type Clapboard,Wood Frame
Others
Energy Description Propane, Oil
Financing Conventional
Read Less Info
Want to know what your home might be worth? Contact us for a FREE valuation!

Our team is ready to help you sell your home for the highest possible price ASAP

GET MORE INFORMATION

Paul Rondeau
Broker Associate | License ID: BA923327
Broker Associate License ID: BA923327



