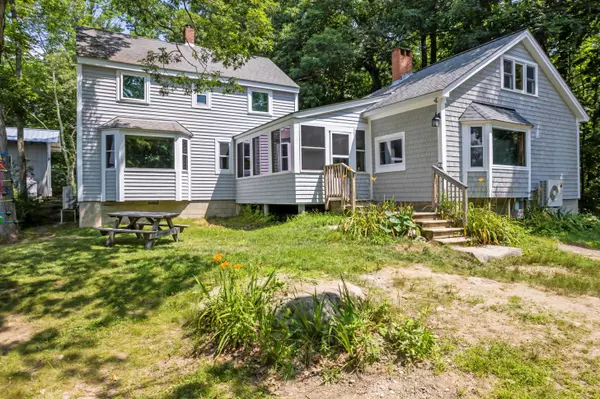Bought with U&R Real Estate
For more information regarding the value of a property, please contact us for a free consultation.
Key Details
Sold Price $455,000
Property Type Residential
Sub Type Single Family Residence
Listing Status Sold
Square Footage 2,276 sqft
MLS Listing ID 1566979
Sold Date 09/01/23
Style New Englander
Bedrooms 5
Full Baths 2
HOA Y/N No
Abv Grd Liv Area 2,276
Originating Board Maine Listings
Year Built 1920
Annual Tax Amount $2,512
Tax Year 2022
Lot Size 1.100 Acres
Acres 1.1
Property Description
Welcome to scenic Days Ferry in Woolwich. This charming 5 bedroom New Englander has more than meets the eye! The unique and practical layout is sure to check a lot of boxes and can even accommodate multi-generational living as well. Highlights include custom poured cement counter tops and custom made cabinetry throughout the house. Sited on just over an acre, this picturesque lot could support homesteading or a mini-farm if you so choose. Mature fruit trees, herb garden, raspberry bushes and a well established asparagus bed are already there for you to enjoy with room to expand. Multiple outbuildings including a wood shed, woodworking shop and small bunk house just off the back porch. Days Ferry is just over a 5 minute drive to downtown Bath and 45 minutes will land you in downtown Portland. There's even water access to the Kennebec River via the Day's Ferry dock just down the road. Come see all that this unique home and property have to offer!
OFFERS DUE WEDNESDAY 8/2 AT 12:00 PM PLEASE ALLOW FOR 24 RESPONSE
Location
State ME
County Sagadahoc
Zoning Residential
Direction From US Route 1 North to left on Middle Road before the Cumberland Farms to left on River Road toward Days Ferry. House is on right.
Body of Water Kennebec River
Rooms
Basement Full, Exterior Entry, Bulkhead, Interior Entry, Unfinished
Master Bedroom First
Bedroom 2 Second
Bedroom 3 Second
Bedroom 4 Second
Bedroom 5 Second
Living Room First
Kitchen First Heat Stove7
Family Room First
Interior
Interior Features 1st Floor Bedroom, Bathtub
Heating Stove, Radiator, Multi-Zones, Hot Water
Cooling Heat Pump
Fireplace No
Appliance Washer, Refrigerator, Microwave, Gas Range, Dishwasher
Laundry Laundry - 1st Floor, Main Level
Exterior
Garage 1 - 4 Spaces, Gravel
Waterfront No
Waterfront Description River
View Y/N No
Roof Type Fiberglass,Shingle
Street Surface Paved
Porch Glass Enclosed, Porch
Parking Type 1 - 4 Spaces, Gravel
Garage No
Exclusions SS 3 bay sink; chest freezer
Building
Lot Description Level, Open Lot, Rolling Slope, Rural
Foundation Concrete Perimeter
Sewer Septic Existing on Site
Water Private, Well
Architectural Style New Englander
Structure Type Vinyl Siding,Shingle Siding,Wood Frame
Others
Energy Description Wood, Oil, Electric
Financing Conventional
Read Less Info
Want to know what your home might be worth? Contact us for a FREE valuation!

Our team is ready to help you sell your home for the highest possible price ASAP

GET MORE INFORMATION

Paul Rondeau
Broker Associate | License ID: BA923327
Broker Associate License ID: BA923327



