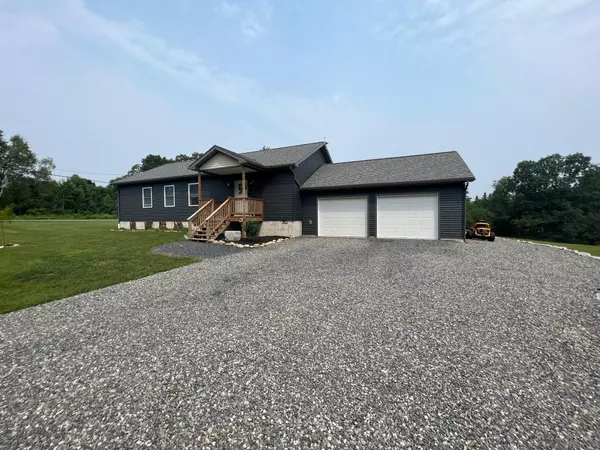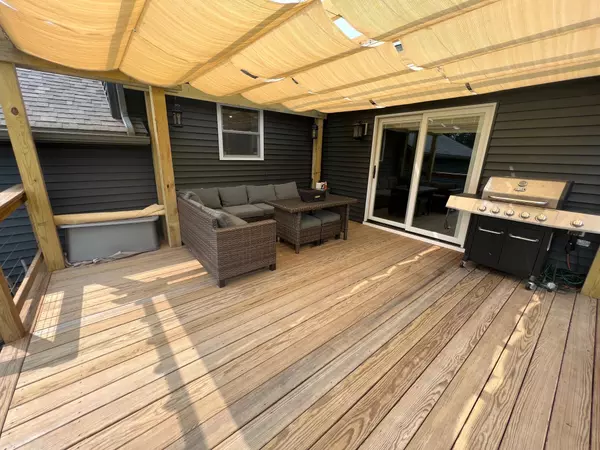Bought with Whittemore's Real Estate
For more information regarding the value of a property, please contact us for a free consultation.
Key Details
Sold Price $435,000
Property Type Residential
Sub Type Single Family Residence
Listing Status Sold
Square Footage 1,800 sqft
MLS Listing ID 1565917
Sold Date 09/01/23
Style Contemporary,Raised Ranch,Ranch
Bedrooms 3
Full Baths 2
HOA Y/N No
Abv Grd Liv Area 1,800
Originating Board Maine Listings
Year Built 2021
Annual Tax Amount $317
Tax Year 2022
Lot Size 4.730 Acres
Acres 4.73
Property Description
Welcome to this exquisite newly constructed custom built ranch home, boasting timeless elegance and modern comforts. This stunning home is just one year old and is nestled on an oversized and beautifully landscaped 4.73 acre corner lot, offering a serene and private retreat. As you step inside, you'll be greeted by the impeccable craftsmanship and attention to detail that went into every aspect of this home. The spacious layout encompasses three bedrooms and two full baths, providing ample space for relaxation and privacy. The attached two-car garage ensures convenience and easy access to your vehicles. The heart of this home is its amazing kitchen, equipped with top-of-the-line stainless steel appliances that will delight any culinary enthusiast. The stainless farmer's sink and granite counters add a touch of sophistication, while the large island and pantry cabinet offer plenty of storage and preparation space. Indulge in luxury as you step into the bathrooms, featuring heated tile floors that provide a cozy and comfortable ambiance. The master suite is a true oasis, complete with its own private bath. The large living room boasts cathedral ceilings, creating an airy and open atmosphere. Sliding doors lead to a spacious deck, adorned with a pergola sunshade, where you can enjoy panoramic views of the expansive backyard. It's the perfect setting for entertaining guests or simply enjoying a quiet evening outdoors. This property also features a vegetable garden spot, complete with water access, allowing you to cultivate your own fresh produce. Additionally, a mudroom area provides a convenient space to kick off your shoes and keep your home organized. For those who love gathering around a cozy fire, an inviting firepit awaits you outside, where you can create lasting memories with friends and family. Don't miss the opportunity to make this remarkable home yours, combining luxury, comfort, and the beauty of nature. Schedule a viewing today!
Location
State ME
County Somerset
Zoning Residential
Direction Holly Lane is located on the West Ridge Rd approx. halfway between Skowhegan and Athens.
Rooms
Basement Full, Interior Entry, Unfinished
Primary Bedroom Level First
Bedroom 2 First
Bedroom 3 First
Living Room First
Dining Room First
Kitchen First
Interior
Interior Features Walk-in Closets, 1st Floor Bedroom, 1st Floor Primary Bedroom w/Bath, Bathtub, One-Floor Living, Shower, Storage
Heating Forced Air, Direct Vent Furnace
Cooling A/C Units, Multi Units
Fireplace No
Appliance Refrigerator, Microwave, Electric Range, Dishwasher
Laundry Laundry - 1st Floor, Main Level
Exterior
Garage 5 - 10 Spaces, Gravel, On Site, Garage Door Opener, Inside Entrance, Off Street
Garage Spaces 2.0
Waterfront No
View Y/N Yes
View Trees/Woods
Roof Type Pitched,Shingle
Street Surface Gravel,Paved
Porch Deck
Road Frontage Private
Parking Type 5 - 10 Spaces, Gravel, On Site, Garage Door Opener, Inside Entrance, Off Street
Garage Yes
Building
Lot Description Corner Lot, Level, Open Lot, Right of Way, Rolling Slope, Landscaped, Wooded, Near Town, Rural, Subdivided
Foundation Concrete Perimeter
Sewer Private Sewer, Septic Existing on Site
Water Private, Well
Architectural Style Contemporary, Raised Ranch, Ranch
Structure Type Vinyl Siding,Wood Frame
New Construction Yes
Schools
School District Rsu 54/Msad 54
Others
Restrictions Unknown
Energy Description Propane
Financing Conventional
Read Less Info
Want to know what your home might be worth? Contact us for a FREE valuation!

Our team is ready to help you sell your home for the highest possible price ASAP

GET MORE INFORMATION

Paul Rondeau
Broker Associate | License ID: BA923327
Broker Associate License ID: BA923327



