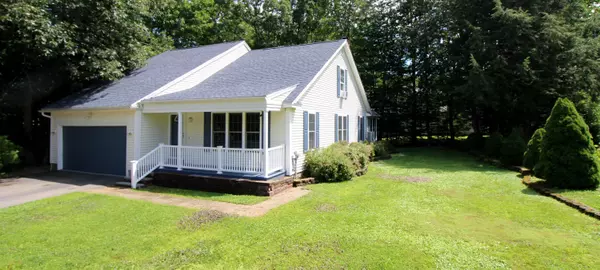Bought with Maine Real Estate Co
For more information regarding the value of a property, please contact us for a free consultation.
Key Details
Sold Price $545,000
Property Type Residential
Sub Type Single Family Residence
Listing Status Sold
Square Footage 2,285 sqft
Subdivision Hillview Heights
MLS Listing ID 1568216
Sold Date 09/01/23
Style Contemporary,Cape
Bedrooms 3
Full Baths 2
Half Baths 1
HOA Y/N No
Abv Grd Liv Area 1,760
Originating Board Maine Listings
Year Built 1998
Annual Tax Amount $5,972
Tax Year 2022
Lot Size 0.280 Acres
Acres 0.28
Property Description
THIS LOVELY CONTEMPORARY CAPE STYLE HOME IS LOCATED IN ONE OF SACO'S HIGHLY SOUGHT AFTER NEIGHBORHOODS. This Home Features 3 BEDROOMS & 2.5 BATHS. You'll Love the open flow of the First Floor - Modern Kitchen with Large Breakfast Bar, lots of Countertops and All New Stainless Steel Appliances, Lovely Sun Filled Dining Area, Formal Living Room, an Office, a Four (4) Season Sunroom and an Enclosed Screened in Porch off the Back of Home. The Primary Bedroom with it's own Private Full Bath Suite is conveniently located on the First Floor. The Private Bathroom Suite has a Stand Alone Shower, Large Vanity & Dual Sinks, and Large Walk-in Closet. Two (2) Additional Large Bedrooms and another gorgeous Updated Full Bath are located on the 2nd Floor. Hardwood Flooring throughout the First Floor, Tile Flooring in Baths & Sunroom, New Carpets in both Upstairs Bedrooms, Hallway & Stairs. Air Conditioned with AC Units in the Dining Area & Primary Bedroom. Two (2) Car Attached Garage with Direct Entry into the Kitchen. Additionally there is lots of Future Expansion potential, if you so desire, as there is an unfinished room over the garage and two (2) finished rooms in the basement - Imagine the potential opportunities! Ideally Located, Just Minutes to Many Local Attractions, Historic Downtown Saco, Shopping, Restaurants & Supermarkets, Walking Distance to the Middle School & Play Grounds. Local Beaches only Miles Away - yet nestled in a Quiet Neighborhood. MUST SEE TO FULLY APPRECIATE! Showings will begin on Friday August 11th through Sunday August 13th, All Offers by Sunday at 5 pm, Decision late Monday August 14th. The Seller has the right to accept an offer prior to deadline, if so desired.
Location
State ME
County York
Zoning R-1D
Rooms
Basement Finished, Full, Exterior Entry, Bulkhead, Interior Entry
Primary Bedroom Level First
Bedroom 2 Second
Bedroom 3 Second
Living Room First
Dining Room First Dining Area
Kitchen First Pantry2
Interior
Interior Features Walk-in Closets, 1st Floor Primary Bedroom w/Bath, Bathtub, Pantry, Shower, Storage
Heating Multi-Zones, Hot Water, Baseboard
Cooling Other, Central Air
Fireplace No
Appliance Washer, Refrigerator, Microwave, Electric Range, Dryer, Dishwasher
Laundry Laundry - 1st Floor, Main Level
Exterior
Garage 1 - 4 Spaces, Paved, Garage Door Opener, Inside Entrance
Garage Spaces 2.0
Waterfront No
View Y/N Yes
View Trees/Woods
Roof Type Shingle
Street Surface Paved
Accessibility 32 - 36 Inch Doors, 36 - 48 Inch Halls
Porch Glass Enclosed, Screened
Parking Type 1 - 4 Spaces, Paved, Garage Door Opener, Inside Entrance
Garage Yes
Building
Lot Description Level, Open Lot, Landscaped, Near Town, Neighborhood, Subdivided
Foundation Concrete Perimeter
Sewer Public Sewer
Water Public
Architectural Style Contemporary, Cape
Structure Type Vinyl Siding,Wood Frame
Others
Energy Description Oil
Read Less Info
Want to know what your home might be worth? Contact us for a FREE valuation!

Our team is ready to help you sell your home for the highest possible price ASAP

GET MORE INFORMATION

Paul Rondeau
Broker Associate | License ID: BA923327
Broker Associate License ID: BA923327



