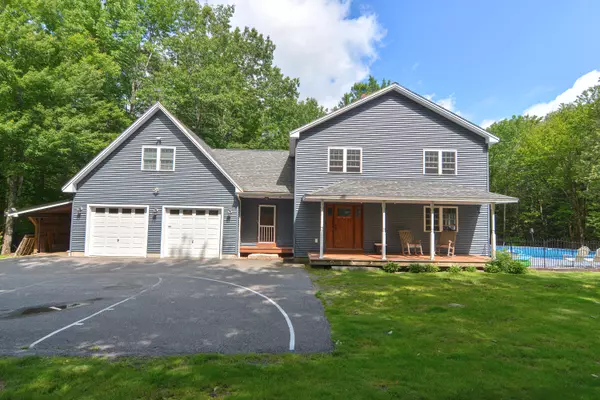Bought with Pouliot Real Estate
For more information regarding the value of a property, please contact us for a free consultation.
Key Details
Sold Price $490,000
Property Type Residential
Sub Type Single Family Residence
Listing Status Sold
Square Footage 2,980 sqft
Subdivision Red Cedar Estates
MLS Listing ID 1563246
Sold Date 09/01/23
Style Colonial
Bedrooms 3
Full Baths 2
Half Baths 1
HOA Fees $33/ann
HOA Y/N Yes
Abv Grd Liv Area 2,500
Originating Board Maine Listings
Year Built 2009
Annual Tax Amount $2,386
Tax Year 2022
Lot Size 2.930 Acres
Acres 2.93
Property Description
Welcome to 20 Sampson Lane in beautiful West Gardiner, Maine! If you are looking for a country setting, yet quick access to all amenities, look no further and check out this newer built home with 3 bedrooms, 2.5 baths and so much more!
This home includes an attached 2 car garage offering protection & convenience for your vehicles. Inside, you'll love the upstairs interior sitting room connection to your large theatre/game room. The finished space in the basement offers another option for bonus space and you are sure to be please with the whole-house standby generator.
The living, dining and kitchen wrap around the 1/2 bath on the main level while the 3 bedrooms upstairs have the 2 full baths.
One of the best features of this home is the outdoor pool & deck, allowing you to enjoy the beautiful Maine summers in your own private oasis. Relax poolside while guests and family members enjoy the refreshing cooldown!
There are many other unique, useful features that any homeowner is sure to love, like the back of garage access for your lawn and garden equipment, not to mention the paved driveway. This home also offers a front sitting porch. This is perfect for early morning coffee sipping and family functions.
West Gardiner offers a great rural, peaceful place to live and you'll love being at the end of this dead end country subdivision.
Be sure to schedule your private showing on this beautiful opportunity before its too late!
Location
State ME
County Kennebec
Zoning Rural
Direction From Gardiner, take Highland Ave/High Street to 4 Corners Store, take right onto Townhouse Road. Take left onto Red Cedar Run and first left onto Sampson Lane. Subject property is the final home at the very end on left.
Rooms
Basement Finished, Full, Exterior Entry, Bulkhead, Interior Entry, Unfinished
Primary Bedroom Level Second
Master Bedroom Second
Bedroom 2 Second
Living Room First
Dining Room First
Kitchen First
Interior
Interior Features Walk-in Closets, 1st Floor Bedroom, Bathtub, Pantry, Shower, Storage, Primary Bedroom w/Bath
Heating Forced Air
Cooling None
Fireplace No
Appliance Refrigerator, Microwave, Gas Range, Dishwasher
Laundry Upper Level
Exterior
Garage 11 - 20 Spaces, Paved, On Site, Garage Door Opener, Inside Entrance
Garage Spaces 2.0
Pool Above Ground
Waterfront No
View Y/N Yes
View Trees/Woods
Roof Type Shingle
Street Surface Gravel
Accessibility Level Entry
Porch Deck, Porch
Road Frontage Private
Parking Type 11 - 20 Spaces, Paved, On Site, Garage Door Opener, Inside Entrance
Garage Yes
Building
Lot Description Level, Rural, Subdivided
Foundation Concrete Perimeter
Sewer Private Sewer, Septic Existing on Site
Water Private, Well
Architectural Style Colonial
Structure Type Vinyl Siding,Wood Frame
Schools
School District Rsu 11/Msad 11
Others
HOA Fee Include 400.0
Restrictions Unknown
Energy Description Propane, Wood
Financing Conventional
Read Less Info
Want to know what your home might be worth? Contact us for a FREE valuation!

Our team is ready to help you sell your home for the highest possible price ASAP

GET MORE INFORMATION

Paul Rondeau
Broker Associate | License ID: BA923327
Broker Associate License ID: BA923327



