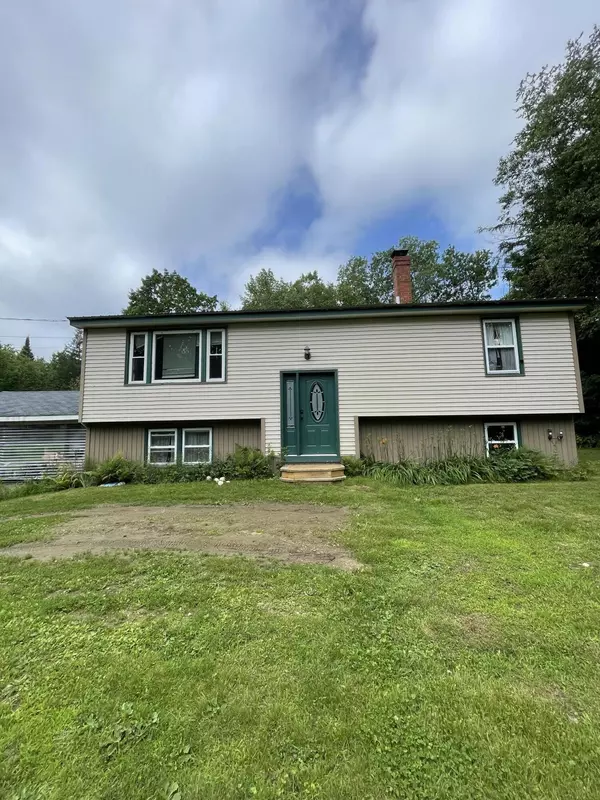Bought with NextHome Experience
For more information regarding the value of a property, please contact us for a free consultation.
Key Details
Sold Price $194,000
Property Type Residential
Sub Type Single Family Residence
Listing Status Sold
Square Footage 1,360 sqft
MLS Listing ID 1564105
Sold Date 08/25/23
Style Raised Ranch
Bedrooms 4
Full Baths 2
HOA Y/N No
Abv Grd Liv Area 960
Originating Board Maine Listings
Year Built 1978
Annual Tax Amount $1,208
Tax Year 2022
Lot Size 1.000 Acres
Acres 1.0
Property Description
OPPORTUNITIES are many in this raised ranch home with an IN-LAW SUITE! Use the apartment downstairs for family or for extra income to help with your mortgage! The main floor has an open living room/kitchen with pantry, 3 good sized bedrooms, a bathroom with tub, as well as a large deck off of the front of the home. Downstairs you will find a small in- law apartment with open living room/kitchen, 1 bedroom and large bathroom with walk in shower, as well as plenty of storage space, a partially finished open room, as well as washer and dryer. Come right into the home after parking in the large car port to keep your vehicle out of the weather. This property has a full acre with a lovely yard, some of which is fenced in for animals or children. Enjoy this dead-end road and the privacy and quiet it brings, while being only minutes away from Greenville and Moosehead lake or Dover-Foxcroft. Trails are located near the end of the road for convenience for the snowmobilers and ATV riders. The home would make a great ''northern camp'' and rent the apartment to help with costs. Many possibilities here! Call for a showing. Showings will begin Thursday July 6th.
Location
State ME
County Piscataquis
Zoning Residential
Direction GPS friendly. From Dover, travel north on Rt 15 until you get into Abbot. Continue on toward Monson. Moosehorn Rd is on the big corner on the left. Home is second on the right. Sign up.
Rooms
Basement Walk-Out Access, Finished, Full, Interior Entry
Master Bedroom First
Bedroom 2 First
Bedroom 3 First
Bedroom 4 Basement
Living Room First
Kitchen First
Interior
Interior Features 1st Floor Bedroom, Bathtub, In-Law Floorplan, Pantry, Shower, Storage
Heating Heat Pump, Baseboard
Cooling Heat Pump
Fireplace No
Appliance Washer, Refrigerator, Electric Range, Dryer, Dishwasher
Exterior
Garage 5 - 10 Spaces, Gravel, Carport
Fence Fenced
Waterfront No
View Y/N Yes
View Trees/Woods
Roof Type Metal,Shingle
Street Surface Gravel
Porch Deck
Parking Type 5 - 10 Spaces, Gravel, Carport
Garage No
Building
Lot Description Level, Open Lot, Wooded, Rural
Foundation Concrete Perimeter
Sewer Private Sewer, Septic Existing on Site
Water Private, Well
Architectural Style Raised Ranch
Structure Type Vinyl Siding,Modular
Schools
School District Rsu 80/Msad 04
Others
Restrictions Unknown
Energy Description Oil, Electric
Financing FHA
Read Less Info
Want to know what your home might be worth? Contact us for a FREE valuation!

Our team is ready to help you sell your home for the highest possible price ASAP

GET MORE INFORMATION

Paul Rondeau
Broker Associate | License ID: BA923327
Broker Associate License ID: BA923327



