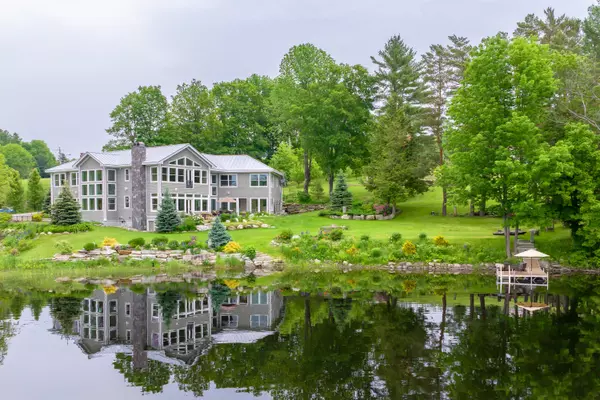Bought with Gallant Real Estate
For more information regarding the value of a property, please contact us for a free consultation.
Key Details
Sold Price $1,900,000
Property Type Residential
Sub Type Single Family Residence
Listing Status Sold
Square Footage 6,548 sqft
MLS Listing ID 1554541
Sold Date 08/25/23
Style Contemporary
Bedrooms 3
Full Baths 5
Half Baths 1
HOA Y/N No
Abv Grd Liv Area 6,548
Originating Board Maine Listings
Year Built 2013
Annual Tax Amount $13,962
Tax Year 2022
Lot Size 3.600 Acres
Acres 3.6
Property Description
Belgrade Lakes Region. A waterfront estate on 3.6 acres with 625' on deep lake Minnehonk, accessible by I-95, hydroplane, and Heli Service. This custom lake house was built in 2013 and is situated in a quiet village setting offering a lifestyle of relaxation, extensive landscaping with a park-like setting of lawns, butterfly and lupine meadow, forest, flower beds, 10,000 sqft organic vegetable garden with raised beds, greenhouse and asparagus field, rainbow trout pond with well and electricity, fruit orchard with 20 varieties of fruit trees, a vineyard with seedless concord and reliance grapes. Sit on the back patio overlooking the lake and enjoy your morning coffee listening to the peacefulness. Wander down to the dock and dangle your feet in the water, and play lawn games while Barbequing. Enjoy boating, fishing, swimming & kayaking, during winter enjoy ice skating and fishing. Live year-round or as a vacation home. This masterpiece offers unparalleled craftsmanship and character throughout with a welcoming feeling featuring the finest in luxury living. Generously sized windows perfectly showcase the brilliant lake water, capturing the true essence of Maine. This 6,548 sqft, 15-room high-end construction home offers endless amenities with large open rooms and cathedral ceilings, 8' high doors with double doors to bedrooms. The main floor has natural stone flooring with radiant heat, upstairs flooring and 3 staircases are teak wood. All bathrooms are natural stone and marble. Open concept European kitchen design, 3 wood fireplaces, a primary suite with two additional en suites and 2 open local artist-designed balconies, a sitting area overlooking the lake, woodstove, formal living and dining, wellness area with jacuzzi and sauna, walk-in shower, stone-tiles, 2 garages, exercise room, generator, in-wall speaker & security system, and separate office/guest facility with a private entrance. Walking distance to the post office, library, and upscale restaurants.
Location
State ME
County Kennebec
Zoning LRD,RD,VD,Shoreland
Direction GPS Friendly. US-202 W/Western Ave, Turn right onto ME-17 W/Readfield Rd, turn right onto North Road. When going down into Mt. Vernon, it is the first house on the left before you get to the fire station.
Body of Water Minnehonk
Rooms
Other Rooms Rec Room
Basement Walk-Out Access, Partial, Interior Entry
Primary Bedroom Level Second
Bedroom 2 Second
Bedroom 3 Second
Living Room First
Dining Room First Formal
Kitchen First Island, Wood Burning Fireplace12, Eat-in Kitchen
Family Room Second
Interior
Interior Features Walk-in Closets, Bathtub, Other, Shower, Primary Bedroom w/Bath
Heating Stove, Radiant, Other, Multi-Zones, Hot Water, Baseboard
Cooling Central Air
Fireplaces Number 3
Fireplace Yes
Appliance Washer, Wall Oven, Refrigerator, Microwave, Gas Range, Dryer, Dishwasher
Laundry Upper Level
Exterior
Garage 5 - 10 Spaces, Gravel, Other, Garage Door Opener, Inside Entrance
Garage Spaces 2.0
Fence Fenced
Waterfront Yes
Waterfront Description Lake
View Y/N Yes
View Scenic
Roof Type Metal
Street Surface Paved
Porch Patio
Parking Type 5 - 10 Spaces, Gravel, Other, Garage Door Opener, Inside Entrance
Garage Yes
Building
Lot Description Open Lot, Landscaped, Wooded, Intown, Neighborhood, Other, Rural, Irrigation System
Foundation Concrete Perimeter, Slab
Sewer Private Sewer, Septic Existing on Site
Water Other, Private, Well
Architectural Style Contemporary
Structure Type Wood Siding,Shingle Siding,Wood Frame
Others
Security Features Security System
Energy Description Propane, Wood, Gas Bottled
Financing Cash
Read Less Info
Want to know what your home might be worth? Contact us for a FREE valuation!

Our team is ready to help you sell your home for the highest possible price ASAP

GET MORE INFORMATION

Paul Rondeau
Broker Associate | License ID: BA923327
Broker Associate License ID: BA923327



