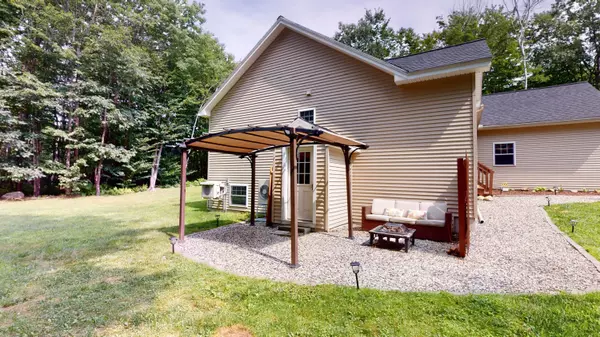Bought with Signature Homes Real Estate Group, LLC
For more information regarding the value of a property, please contact us for a free consultation.
Key Details
Sold Price $450,000
Property Type Residential
Sub Type Single Family Residence
Listing Status Sold
Square Footage 2,216 sqft
Subdivision Wedgewood Estates
MLS Listing ID 1566366
Sold Date 08/24/23
Style Multi-Level,Ranch
Bedrooms 3
Full Baths 3
HOA Fees $12/ann
HOA Y/N Yes
Abv Grd Liv Area 1,216
Originating Board Maine Listings
Year Built 2013
Annual Tax Amount $3,108
Tax Year 2022
Lot Size 0.700 Acres
Acres 0.7
Property Description
This beautiful ranch located in the highly desired Wedgewood Estates in Poland, Maine, is a must see. This home has an abundance of desirable features including 3 bedrooms, 3 bathrooms, a beautiful landscaped yard and ample storage space. Boasting an open concept kitchen & dining room, primary bedroom with en suite bathroom, walk in closet, granite countertops, & quality flooring. This home has high efficiency heating in the winter with a propane on-demand system and two subliminal heat pumps for heating and cooling. The home also offers the convenience and peace of mind of a full house generator. The recently renovated basement is complete with an office, living room, game room and full bathroom with soaking tub, along with ample hidden storage. The deck overlooking the private backyard is sure to captivate your heart. This enchanting outdoor space provides a serene sanctuary where you can immerse yourself in the beauty of nature and enjoy all the Wedgewood Estates has to offer, including over 100 acres of open, green space with deeded common access to walking and snowmobile trails. In addition, all residents of Poland are given privet accesses to Tripp Lake Beach. The home is surrounded by multiple local lakes and a public boat launch.
This home is a commuter's dream, conveniently located within commuting distances to Windham, Lewiston, Auburn, Oxford, and Portland!
Location
State ME
County Androscoggin
Zoning Residential
Direction From ME-122 W/Poland Spring Rd, at intersection, continue straight onto Carpenter Rd., turn right onto Autumn Dr, then turn left onto Moss Drive. Property on the right, see sign.
Rooms
Basement Walk-Out Access, Finished, Full, Sump Pump, Interior Entry
Master Bedroom First 13.82X11.01
Bedroom 2 First 10.7X9.77
Bedroom 3 First 10.67X9.45
Living Room Basement 12.24X23.52
Dining Room First 13.21X12.16
Kitchen First 10.73X11.01
Extra Room 1 8.73X12.23
Extra Room 2 17.95X9.84
Interior
Interior Features Walk-in Closets, 1st Floor Primary Bedroom w/Bath, Attic, Bathtub, One-Floor Living, Pantry, Shower, Storage
Heating Multi-Zones, Heat Pump, Baseboard
Cooling Heat Pump
Fireplace No
Appliance Washer, Refrigerator, Microwave, Gas Range, Dryer, Dishwasher
Laundry Laundry - 1st Floor, Main Level
Exterior
Garage 1 - 4 Spaces, Gravel, Common, On Site, Garage Door Opener, Inside Entrance
Garage Spaces 2.0
Waterfront No
View Y/N Yes
View Trees/Woods
Roof Type Other,Shingle
Street Surface Gravel
Accessibility 32 - 36 Inch Doors, Level Entry
Porch Deck, Porch
Road Frontage Private
Parking Type 1 - 4 Spaces, Gravel, Common, On Site, Garage Door Opener, Inside Entrance
Garage Yes
Exclusions Bar Lamp in basement
Building
Lot Description Level, Open Lot, Landscaped, Wooded, Historic District, Near Golf Course, Near Public Beach, Near Shopping, Near Turnpike/Interstate, Near Town, Neighborhood, Subdivided
Foundation Concrete Perimeter
Sewer Private Sewer, Septic Existing on Site
Water Private, Well
Architectural Style Multi-Level, Ranch
Structure Type Vinyl Siding,Wood Frame
Others
HOA Fee Include 150.0
Restrictions Yes
Energy Description Propane, Electric
Green/Energy Cert Energy Star Certified
Financing Conventional
Read Less Info
Want to know what your home might be worth? Contact us for a FREE valuation!

Our team is ready to help you sell your home for the highest possible price ASAP

GET MORE INFORMATION

Paul Rondeau
Broker Associate | License ID: BA923327
Broker Associate License ID: BA923327



