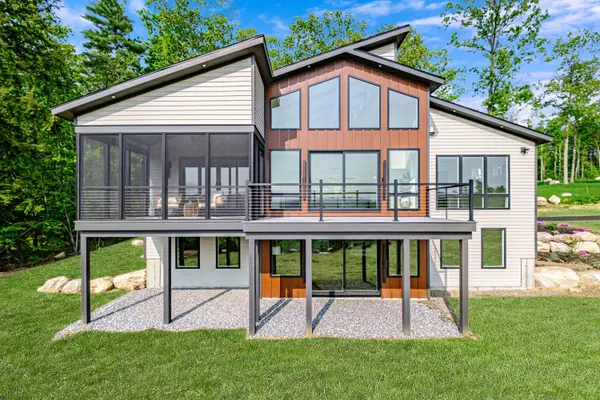Bought with Portside Real Estate Group
For more information regarding the value of a property, please contact us for a free consultation.
Key Details
Sold Price $890,000
Property Type Residential
Sub Type Single Family Residence
Listing Status Sold
Square Footage 2,160 sqft
MLS Listing ID 1556329
Sold Date 08/21/23
Style Contemporary
Bedrooms 4
Full Baths 3
HOA Y/N No
Abv Grd Liv Area 1,384
Originating Board Maine Listings
Year Built 2022
Annual Tax Amount $792
Tax Year 2022
Lot Size 0.920 Acres
Acres 0.92
Property Description
Welcome to 55 Birch Circle in Harrison, Maine! This contemporary mountain view home boasts spectacular views of the mountain range including Long Lake and Pleasant Mountain. Tastefully designed, brand new, and custom built by premier builder, Main Eco Homes. Step inside and the first floor open-concept features a stunning cooks kitchen, equipped with a walk-in pantry, large island, quartz countertops, high-end Bertazzoni appliances, and sliding glass doors that open out onto the screen porch. The kitchen extends to the living room with a gas fireplace, large windows overlooking the views and a vaulted ceiling with wood beams. Offering first-floor living, the primary bedroom suite features a custom-built, walk-in closet and a gorgeous en suite with its custom tile shower and double bowl vanity sink. Also on the first level is an another bedroom, bathroom and laundry. The lower level consists of an additional bedroom, bathroom and family room as well as a wet bar area, custom wine rack, and added space that can be finished for a 4th bedroom and a wine cellar for an additional 332 sf. Extremely energy efficient with spray home insulation, fresh air ventilation system and much more! Attached 2 car garage with direct entry and a paved driveway. Located on a town maintained road and featuring underground power and high-speed internet access. Great location, just down the street from Long Lake (.8 miles) and Crystal Lake (.5 miles) public beach and boat launch and in-town Harrison, 5 minutes to Bridgton and 15 minutes to Pleasant Mountain Ski Mountain. SAD17 School District.
Location
State ME
County Cumberland
Zoning Residential
Direction From the town of Harrison to Dawes Hill Road to left onto Edes Falls Road for .25 miles to Birch Circle on left. See sign.
Body of Water Long Lake, Crystal Lake
Rooms
Family Room Built-Ins
Basement Walk-Out Access, Daylight, Finished, Full, Partial
Primary Bedroom Level First
Master Bedroom First
Bedroom 2 Basement
Living Room First
Kitchen First Island, Pantry2
Family Room Basement
Interior
Interior Features Walk-in Closets, 1st Floor Bedroom, 1st Floor Primary Bedroom w/Bath, Bathtub, One-Floor Living, Pantry, Storage
Heating Other, Multi-Zones, Heat Pump, Baseboard
Cooling Heat Pump
Fireplace No
Appliance Other, Refrigerator, Microwave, Gas Range, Dishwasher
Laundry Laundry - 1st Floor, Main Level
Exterior
Garage 1 - 4 Spaces, Paved, Inside Entrance
Garage Spaces 2.0
Waterfront No
Waterfront Description Lake
View Y/N Yes
View Mountain(s), Scenic
Roof Type Shingle
Street Surface Paved
Accessibility 32 - 36 Inch Doors, 36 - 48 Inch Halls
Porch Deck, Screened
Parking Type 1 - 4 Spaces, Paved, Inside Entrance
Garage Yes
Building
Lot Description Open Lot, Rolling Slope, Wooded, Near Golf Course, Near Public Beach, Near Shopping, Near Town, Ski Resort
Foundation Concrete Perimeter
Sewer Private Sewer, Perc Test On File, Septic Existing on Site
Water Private, Well
Architectural Style Contemporary
Structure Type Composition,Wood Frame
New Construction Yes
Schools
School District Rsu 17/Msad 17
Others
Restrictions Yes
Energy Description Propane, Electric
Financing Cash
Read Less Info
Want to know what your home might be worth? Contact us for a FREE valuation!

Our team is ready to help you sell your home for the highest possible price ASAP

GET MORE INFORMATION

Paul Rondeau
Broker Associate | License ID: BA923327
Broker Associate License ID: BA923327



