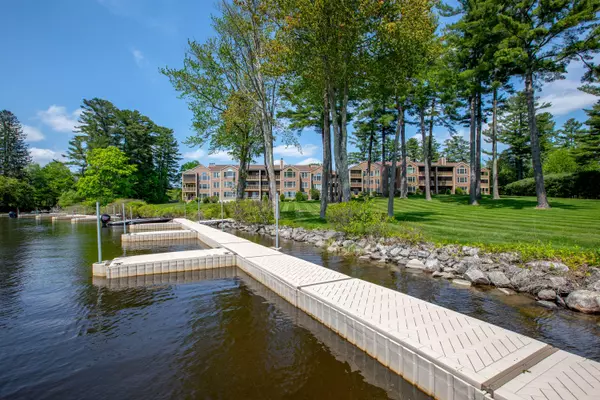Bought with Your Home Sold Guaranteed Realty
For more information regarding the value of a property, please contact us for a free consultation.
Key Details
Sold Price $410,000
Property Type Residential
Sub Type Condominium
Listing Status Sold
Square Footage 1,350 sqft
MLS Listing ID 1563698
Sold Date 08/18/23
Style Multi-Level
Bedrooms 2
Full Baths 2
HOA Fees $500/qua
HOA Y/N Yes
Abv Grd Liv Area 1,350
Originating Board Maine Listings
Year Built 1987
Annual Tax Amount $5,131
Tax Year 2022
Lot Size 0.330 Acres
Acres 0.33
Property Description
Rare Opportunity to own a condo in Lakeside Village right on one of Maine's largest and finest Lakes! This 3rd floor, 2 bedroom, 2 bath, corner condo has gorgeous lake views from the kitchen, dining room and living room. Enjoy the relaxing screened-in porch while sipping your coffee and taking in that breathtaking view. Take a walk down to your deeded boat slip and the sandy beach area where you can enjoy a paddle in your kayak, a dip in the lake, or a cruise on your boat. Like to Fish? This lake is considered one of the best bass fishing lakes in the state! This unit has a great layout: an oversized living room with a fireplace, a kitchen with a breakfast bar, and a separate dining room all overlooking the lake. The primary bedroom has it's own private bath plus a 2nd large room that could be used as a bedroom or an office. We're not leaving your car out either, there's a 1 car garage with some storage too! Centrally located with plenty of shopping and restaurants nearby. Close to I-95, downtown Augusta, Hallowell and Winthrop. With water views, the sandy beach, fishing, and boating, you'll be able to enjoy your days on this gorgeous lake. This is the way life should be! Schedule your private showing today!
Location
State ME
County Kennebec
Zoning Shoreland
Direction GPS Friendly- From Augusta, WEST on Rt 202 towards Winthrop. Approx. 0.6 miles past Augusta Country Club- LEFT on Turtle Run- Unit #24
Body of Water Cobbossee
Rooms
Basement None, Not Applicable
Primary Bedroom Level First
Master Bedroom First
Living Room First
Dining Room First Cathedral Ceiling, Skylight
Kitchen First Island, Tray Ceiling12, Pantry2
Interior
Interior Features Elevator Passenger, 1st Floor Bedroom, 1st Floor Primary Bedroom w/Bath, Bathtub, One-Floor Living, Shower
Heating Radiant, Direct Vent Heater
Cooling A/C Units, Multi Units
Fireplaces Number 1
Fireplace Yes
Appliance Washer, Refrigerator, Microwave, Electric Range, Dryer, Dishwasher
Exterior
Garage Paved, On Site, Detached
Garage Spaces 1.0
Waterfront Yes
Waterfront Description Lake
View Y/N Yes
View Scenic
Roof Type Shingle
Street Surface Paved
Porch Deck, Screened
Parking Type Paved, On Site, Detached
Garage Yes
Building
Lot Description Level, Open Lot, Landscaped, Near Golf Course, Near Shopping, Near Turnpike/Interstate, Near Town
Foundation Concrete Perimeter, Slab
Sewer Public Sewer
Water Public
Architectural Style Multi-Level
Structure Type Vinyl Siding,Brick,Wood Frame
Others
HOA Fee Include 1500.0
Restrictions Yes
Energy Description Propane, Electric
Financing Cash
Read Less Info
Want to know what your home might be worth? Contact us for a FREE valuation!

Our team is ready to help you sell your home for the highest possible price ASAP

GET MORE INFORMATION

Paul Rondeau
Broker Associate | License ID: BA923327
Broker Associate License ID: BA923327



