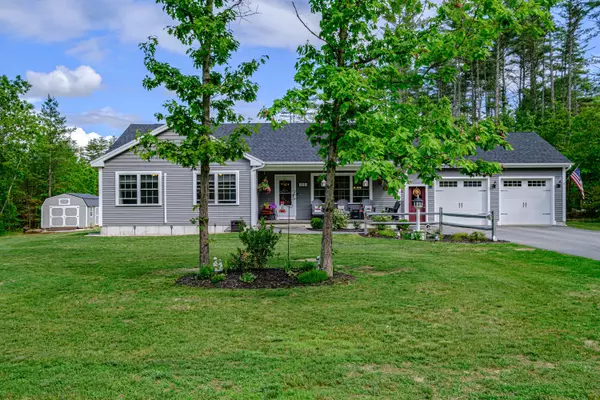Bought with PO-GO REALTY
For more information regarding the value of a property, please contact us for a free consultation.
Key Details
Sold Price $485,000
Property Type Residential
Sub Type Single Family Residence
Listing Status Sold
Square Footage 2,140 sqft
Subdivision Saco Woods
MLS Listing ID 1562868
Sold Date 08/16/23
Style Ranch
Bedrooms 3
Full Baths 2
HOA Y/N No
Abv Grd Liv Area 1,540
Originating Board Maine Listings
Year Built 2020
Annual Tax Amount $3,558
Tax Year 2022
Lot Size 1.910 Acres
Acres 1.91
Property Description
As you turn into the driveway of this absolutely charming home you will know right away this home is special! You will be welcomed by the thoughtfully landscaped grounds and front farmers porch. As you enter the home you will find one level living with an open concept. There is a formal living room with a gas fireplace leading to the comfortable dining area and a spacious kitchen offering granite countertops, a center island and stainless steel appliances. You will enjoy the bright and airy sunroom that is 14x14 and has heated floors. The primary bedroom offers a full bath and walk in closet. There are two additional bedrooms and a second full bath. The family will enjoy a heated bonus/family room in the lower level. There is ample storage space with wooden storage shelves. The two car attached garage offers a passage door in both the front and rear of the home. There is a rear porch off of the sunroom for relaxing or entertaining. Enjoy the finished flower beds, lilac hedge and blueberry hedge, the 14x28 Barn/Wood Shed on a crushed stone base with trailer storage behind the shed, and electrical in shed. There is a large fire pit, picnic area, and so much more to enjoy. You get the feeling of country living, but this home is conveniently located near downtown Cornish and just minutes to restaurants and shopping. Call soon as this special home will go quickly.
Location
State ME
County York
Zoning Residential
Direction RT. 25 to Cornish, Right on Saco Woods Drive just past Watson Farm Stand. Saco Woods intersects with Rt. 25 at two locations, house is first on the right and at the ''first'' Saco Woods Drive when approaching from Gorham. Also GPs Friendly
Rooms
Basement Finished, Full, Interior Entry
Primary Bedroom Level First
Master Bedroom First
Bedroom 2 First
Living Room First
Kitchen First Island, Eat-in Kitchen
Family Room Basement
Interior
Interior Features Walk-in Closets, 1st Floor Bedroom, 1st Floor Primary Bedroom w/Bath, Bathtub, One-Floor Living, Shower, Storage, Primary Bedroom w/Bath
Heating Radiant, Multi-Zones, Heat Pump, Baseboard
Cooling Heat Pump
Fireplaces Number 1
Fireplace Yes
Appliance Washer, Refrigerator, Microwave, Gas Range, Dryer, Dishwasher
Laundry Laundry - 1st Floor, Main Level, Washer Hookup
Exterior
Garage 5 - 10 Spaces, Paved, On Site, Garage Door Opener, Inside Entrance, On Street
Garage Spaces 2.0
Waterfront No
View Y/N Yes
View Trees/Woods
Roof Type Shingle
Street Surface Paved
Accessibility 36+ Inch Doors
Porch Deck, Porch
Parking Type 5 - 10 Spaces, Paved, On Site, Garage Door Opener, Inside Entrance, On Street
Garage Yes
Building
Lot Description Agriculture, Corner Lot, Level, Open Lot, Sidewalks, Landscaped, Near Town, Neighborhood, Subdivided
Foundation Concrete Perimeter
Sewer Private Sewer, Septic Existing on Site
Water Public
Architectural Style Ranch
Structure Type Vinyl Siding,Wood Frame
New Construction Yes
Schools
School District Rsu 55/Msad 55
Others
Restrictions Yes
Security Features Security System
Energy Description Propane, Electric
Financing Conventional
Read Less Info
Want to know what your home might be worth? Contact us for a FREE valuation!

Our team is ready to help you sell your home for the highest possible price ASAP

GET MORE INFORMATION

Paul Rondeau
Broker Associate | License ID: BA923327
Broker Associate License ID: BA923327



