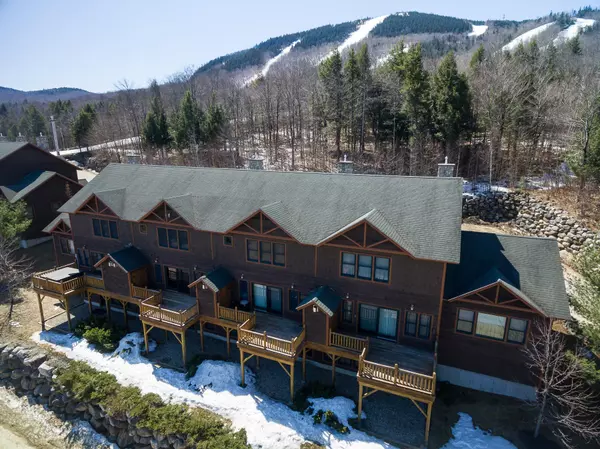Bought with Sunday River Real Estate
For more information regarding the value of a property, please contact us for a free consultation.
Key Details
Sold Price $1,372,400
Property Type Residential
Sub Type Condominium
Listing Status Sold
Square Footage 2,573 sqft
Subdivision Tempest Ridge
MLS Listing ID 1556640
Sold Date 08/15/23
Style Townhouse
Bedrooms 4
Full Baths 3
Half Baths 1
HOA Fees $247/qua
HOA Y/N Yes
Abv Grd Liv Area 1,674
Originating Board Maine Listings
Year Built 2007
Annual Tax Amount $5,563
Tax Year 2022
Property Description
A rare opportunity to own a truly custom Tempest Ridge townhome. The details and finishes in this property need to be seen to fully appreciate. The quality and design choices reimagine the space offering a true feeling of luxury at every turn. Located on the top tier this home has gorgeous mountain views and easy access to the Tempest trail.
The space was designed with rich hard wood floors, slate and tumbled tile, custom ceiling beams and three, floor to ceiling stone hearths to warm you on every level. The kitchen and baths showcase custom cabinetry, granite and backsplash from Bethel Kitchen Design, a Wolfe range and a vented stainless hood increase the functionality. The townhome is filled with hand crafted, elegant furniture from Arhaus and many other custom pieces. The ground floor gives direct access to the outdoors where you will ski-in and ski-out each day. The ski entry creates the perfect spaces for all your gear and the walk-in ski closet allow for the majority of equipment to be tucked away. The lower level offers an inviting family room and en-suite bedroom for family or friends to retreat. The space also has a washer/dryer for taking care of ski clothes. The top floor is where the master suite with walk-in tiled shower and fireplace create a true mountain escape. Another full bathroom is dedicated to two more beautifully appointed bedrooms. The one of a kind town home is sold furnished and can close any time after July 1, 2023.
Location
State ME
County Oxford
Zoning Resort Dev
Direction From Barker Mountain Road turn onto Overpass Road and follow to the top tier. The townhome is located in the first building.
Rooms
Basement Walk-Out Access, Daylight, Finished, Full, Interior Entry
Primary Bedroom Level Second
Bedroom 2 Second
Bedroom 3 Second
Bedroom 4 Basement
Living Room First
Dining Room First
Kitchen First
Family Room Basement
Interior
Interior Features Furniture Included, Attic, Bathtub, Other, Pantry, Shower, Primary Bedroom w/Bath
Heating Multi-Zones, Hot Water, Forced Air
Cooling None
Fireplaces Number 3
Fireplace Yes
Appliance Washer, Refrigerator, Microwave, Gas Range, Dryer, Dishwasher
Laundry Laundry - 1st Floor, Main Level
Exterior
Garage 1 - 4 Spaces, Paved, Common, On Street
Waterfront No
View Y/N Yes
View Mountain(s), Scenic
Roof Type Shingle
Street Surface Paved
Porch Deck
Road Frontage Private
Parking Type 1 - 4 Spaces, Paved, Common, On Street
Garage No
Building
Lot Description Rolling Slope, Landscaped, Near Golf Course, Ski Resort
Foundation Concrete Perimeter
Sewer Quasi-Public
Water Well
Architectural Style Townhouse
Structure Type Wood Siding,Shingle Siding,Wood Frame
Others
HOA Fee Include 743.0
Security Features Sprinkler
Energy Description Propane
Financing Cash
Read Less Info
Want to know what your home might be worth? Contact us for a FREE valuation!

Our team is ready to help you sell your home for the highest possible price ASAP

GET MORE INFORMATION

Paul Rondeau
Broker Associate | License ID: BA923327
Broker Associate License ID: BA923327



