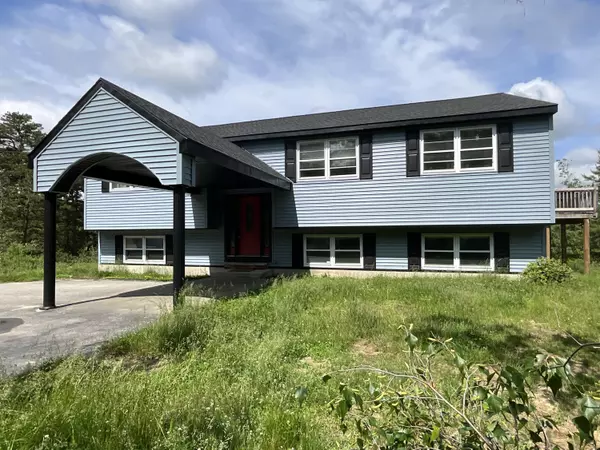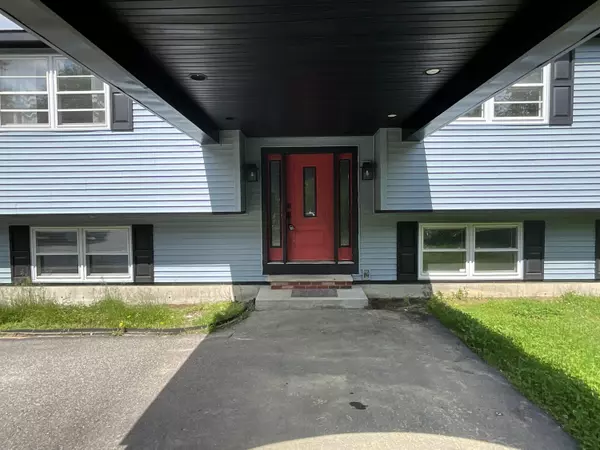Bought with Better Homes & Gardens Real Estate/The Masiello Group
For more information regarding the value of a property, please contact us for a free consultation.
Key Details
Sold Price $425,000
Property Type Residential
Sub Type Single Family Residence
Listing Status Sold
Square Footage 3,938 sqft
Subdivision Pine Springs Neighborhood Association
MLS Listing ID 1562307
Sold Date 08/14/23
Style Contemporary,Split Entry
Bedrooms 7
Full Baths 3
HOA Fees $120/qua
HOA Y/N Yes
Abv Grd Liv Area 1,969
Originating Board Maine Listings
Year Built 1989
Annual Tax Amount $2,965
Tax Year 2022
Lot Size 19.800 Acres
Acres 19.8
Property Description
Pull into the driveway of 28 Rainbow Road and see all country life can offer. You will be surprised by the natural sunlight and space this home has to offer. Deeded ROW to the lake is just around the corner were you can kayak, swim and fish. Not only do you have the lake you also have 19 + acres to hike, ride, hunt or create your own playground.
Open concept kitchen, breakfast nook, dining room and living room open to a large upstairs family room just steps from the sunroom. Exit through the breakfast nook or primary bedroom onto a wrap around deck with hot tub to sit, relax and watch the wildlife and enjoy the majestic mountain views. Home boosts 7 bedrooms, three full bathrooms, two large family rooms and a utility room (bonus room).
Outside you will encounter a large yard, chicken coop, shed and room to garden up a feast. 826' of road frontage on a dead-end road leaves privacy at a maximum. Come and take a look at this unique one of a kind home in the perfect location for full or part time residency.
Location
State ME
County York
Zoning General Purpose
Body of Water Pine Springs Lake
Rooms
Basement Walk-Out Access, Finished, Full, Interior Entry
Primary Bedroom Level First
Master Bedroom First
Bedroom 2 First
Bedroom 3 Basement
Bedroom 4 Basement
Bedroom 5 Basement
Living Room First
Dining Room First
Kitchen First
Family Room Basement
Interior
Interior Features 1st Floor Bedroom, Attic, Bathtub, One-Floor Living, Storage
Heating Stove, Multi-Zones, Hot Water, Baseboard
Cooling Central Air
Fireplace No
Appliance Washer, Wall Oven, Refrigerator, Electric Range, Dryer, Dishwasher, Cooktop
Laundry Washer Hookup
Exterior
Garage 5 - 10 Spaces, Paved, Carport
Waterfront Yes
Waterfront Description Lake
View Y/N Yes
View Mountain(s), Scenic, Trees/Woods
Roof Type Shingle
Street Surface Gravel
Porch Deck, Glass Enclosed, Porch
Road Frontage Private
Parking Type 5 - 10 Spaces, Paved, Carport
Garage No
Building
Lot Description Level, Open Lot, Rolling Slope, Wooded, Neighborhood, Rural, Subdivided
Foundation Concrete Perimeter
Sewer Private Sewer, Septic Design Available, Septic Existing on Site
Water Public
Architectural Style Contemporary, Split Entry
Structure Type Vinyl Siding,Wood Frame
Schools
School District Rsu 57/Msad 57
Others
HOA Fee Include 360.0
Restrictions Unknown
Energy Description Wood, Oil
Read Less Info
Want to know what your home might be worth? Contact us for a FREE valuation!

Our team is ready to help you sell your home for the highest possible price ASAP

GET MORE INFORMATION

Paul Rondeau
Broker Associate | License ID: BA923327
Broker Associate License ID: BA923327



