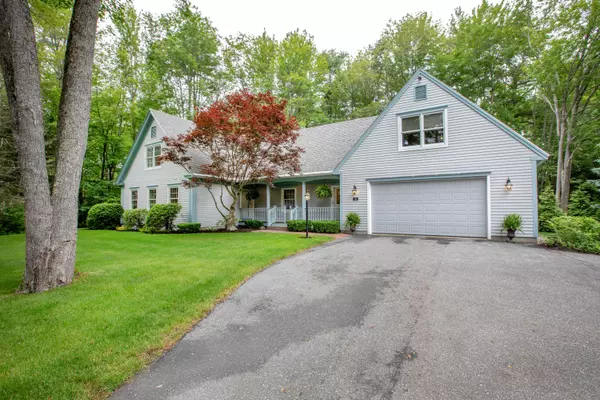Bought with Welcome Home Real Estate
For more information regarding the value of a property, please contact us for a free consultation.
Key Details
Sold Price $825,000
Property Type Residential
Sub Type Single Family Residence
Listing Status Sold
Square Footage 2,424 sqft
MLS Listing ID 1563119
Sold Date 08/10/23
Style Cape
Bedrooms 3
Full Baths 3
HOA Y/N No
Abv Grd Liv Area 2,424
Originating Board Maine Listings
Year Built 1989
Annual Tax Amount $9,249
Tax Year 2022
Lot Size 0.830 Acres
Acres 0.83
Property Description
Beautiful well-appointed custom built Cape located in a very desirable Brunswick neighborhood.
Entry from the 2-car garage opens to the stunning, newly updated kitchen with lovely granite countertops, stainless steel appliances and wood floors. The eating area opens into the large, bright Living room with 9 foot ceilings and wood fireplace for those chilly evenings. The fireplace is surrounded by expansive custom make built-in bookshelves and cabinetry and the warm ambience is enhanced by the ample, oversized windows that let in loads o natural light.
Directly off the Living Room is a spacious Dining Room for entertaining and large family gatherings.
The home offers first floor living with a large primary bedroom and en suite on the first level and 2 large Bedrooms, full bath and office on the second level.
Enjoy serenity and privacy from the back deck overlooking a well landscaped back yard that is adjacent to a small pond and lovely walking trails through the woods.
This home has it all - two car garage, full house on demand generator, central air conditioning, storage space galore with the ability to expand over the garage and in the basement. You will love the location to downtown Brunswick, Bowdoin College, Schools, farmers market, walking trails and all things Brunswick has to offer. Just a short walk to downtown only 30 min. to Portland! Don't miss this rare opportunity to own your dream home in Brunswick!
Location
State ME
County Cumberland
Zoning GR4
Direction Downtown Maine St. past Bowdoin College. Across from Mid Coast Parkview Health, take Right onto Zeitler Farm Rd. House is second house on the right
Rooms
Basement Full, Not Applicable, Unfinished
Primary Bedroom Level First
Master Bedroom Second
Bedroom 2 Second
Living Room First
Dining Room First Formal
Kitchen First Island, Pantry2, Eat-in Kitchen
Interior
Interior Features 1st Floor Primary Bedroom w/Bath, Attic, Bathtub, Shower, Storage, Primary Bedroom w/Bath
Heating Baseboard
Cooling Central Air
Fireplaces Number 1
Fireplace Yes
Appliance Refrigerator, Gas Range, Disposal, Dishwasher
Laundry Laundry - 1st Floor, Main Level
Exterior
Garage 5 - 10 Spaces, Paved, Inside Entrance
Garage Spaces 2.0
Waterfront No
View Y/N No
Roof Type Shingle
Street Surface Paved
Porch Deck
Parking Type 5 - 10 Spaces, Paved, Inside Entrance
Garage Yes
Building
Lot Description Level, Landscaped, Intown, Near Golf Course, Near Shopping, Near Turnpike/Interstate, Neighborhood, Subdivided, Near Railroad
Foundation Concrete Perimeter
Sewer Public Sewer
Water Public
Architectural Style Cape
Structure Type Wood Siding,Clapboard,Wood Frame
Schools
School District Brunswick Public Schools
Others
Energy Description Oil
Financing VA
Read Less Info
Want to know what your home might be worth? Contact us for a FREE valuation!

Our team is ready to help you sell your home for the highest possible price ASAP

GET MORE INFORMATION

Paul Rondeau
Broker Associate | License ID: BA923327
Broker Associate License ID: BA923327



