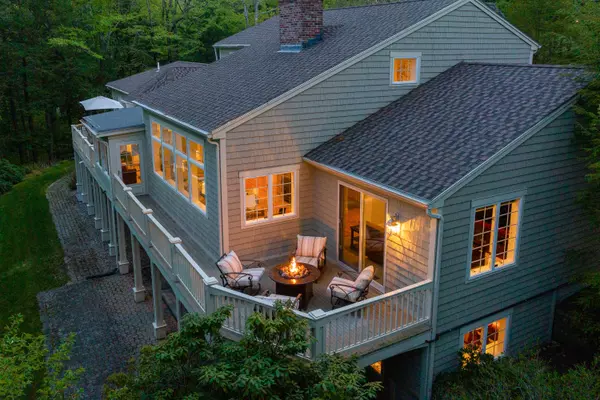Bought with Portside Real Estate Group
For more information regarding the value of a property, please contact us for a free consultation.
Key Details
Sold Price $1,325,000
Property Type Residential
Sub Type Single Family Residence
Listing Status Sold
Square Footage 5,343 sqft
Subdivision Falmouth On The Green
MLS Listing ID 1554677
Sold Date 08/04/23
Style Contemporary,Shingle Style
Bedrooms 5
Full Baths 4
Half Baths 1
HOA Fees $135/mo
HOA Y/N Yes
Abv Grd Liv Area 3,929
Originating Board Maine Listings
Year Built 1988
Annual Tax Amount $14,259
Tax Year 2022
Lot Size 1.150 Acres
Acres 1.15
Property Description
Brightness and light greet all of your days at this artfully refreshed luxury home. Totally transformed with all new interior painting that highlights the wall of windows inviting views of the manicured fairway and lush perennial gardens. Imagine opening your front door and being greeted by an entertainment kitchen where gourmet chefs will fall in love with high end features. Family and friends will linger around the granite island or move on the casual back deck or screened porch where busy days transition into relaxed evenings. The effortless flow of open spaces and cozy sitting areas embrace the warmth of a casual lifestyle where every day is special. Whether you are planning a family gathering or football Sunday with friends, your guest list can always include more.
Enjoy easy living with the primary suite on the first level with a walk-in dressing room/closet that exceeds expectations. The daylight lower level with a separate entrance is completely finished with a full bath, kitchenette/ game room, that creates the opportunity for in-laws and multi-generational living. One of the most desirable country club neighborhoods in Falmouth, Inverness is in close proximity to shopping amenities and award-winning schools with the charm of the Old Port just 15 minutes away.
The lifestyle you have been dreaming about invites you to 17 Inverness — your next home!
Location
State ME
County Cumberland
Zoning FFM
Direction Winn Road to Inverness Road
Rooms
Basement Walk-Out Access, Daylight, Finished, Full, Interior Entry, Unfinished
Primary Bedroom Level First
Master Bedroom Second
Bedroom 2 Second
Bedroom 3 Second
Bedroom 4 Basement
Living Room First
Dining Room First
Kitchen First Island, Pantry2, Eat-in Kitchen
Family Room First
Interior
Interior Features Walk-in Closets, 1st Floor Primary Bedroom w/Bath, Attic, Storage
Heating Multi-Zones, Forced Air
Cooling Central Air
Fireplaces Number 1
Fireplace Yes
Appliance Washer, Wall Oven, Trash Compactor, Refrigerator, Microwave, Gas Range, Dryer, Disposal, Dishwasher, Cooktop
Laundry Laundry - 1st Floor, Main Level
Exterior
Garage 5 - 10 Spaces, Paved
Garage Spaces 3.0
Community Features Clubhouse
Waterfront No
View Y/N Yes
View Scenic, Trees/Woods
Roof Type Shingle
Street Surface Paved
Porch Deck, Glass Enclosed
Road Frontage Private
Parking Type 5 - 10 Spaces, Paved
Garage Yes
Building
Lot Description Rolling Slope, Near Golf Course, Near Shopping, Near Turnpike/Interstate, Near Town, Neighborhood, Subdivided, Suburban, Irrigation System
Foundation Concrete Perimeter
Sewer Public Sewer
Water Public
Architectural Style Contemporary, Shingle Style
Structure Type Shingle Siding,Wood Frame
Others
HOA Fee Include 135.0
Restrictions Yes
Security Features Security System
Energy Description Gas Natural
Financing Conventional
Read Less Info
Want to know what your home might be worth? Contact us for a FREE valuation!

Our team is ready to help you sell your home for the highest possible price ASAP

GET MORE INFORMATION

Paul Rondeau
Broker Associate | License ID: BA923327
Broker Associate License ID: BA923327



