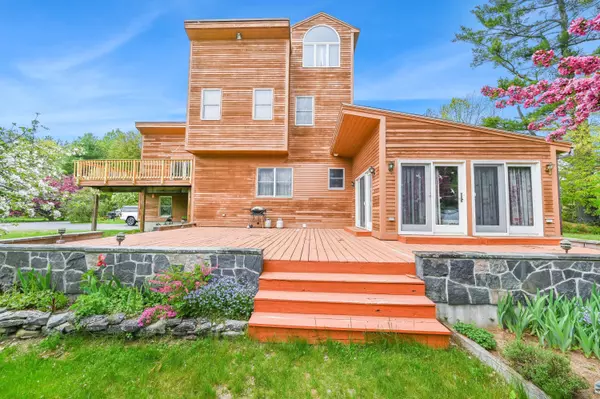Bought with Regency Realty Group
For more information regarding the value of a property, please contact us for a free consultation.
Key Details
Sold Price $600,000
Property Type Residential
Sub Type Single Family Residence
Listing Status Sold
Square Footage 2,564 sqft
MLS Listing ID 1563005
Sold Date 08/04/23
Style Contemporary
Bedrooms 3
Full Baths 3
HOA Y/N No
Abv Grd Liv Area 2,564
Originating Board Maine Listings
Year Built 1991
Annual Tax Amount $4,316
Tax Year 2022
Lot Size 4.000 Acres
Acres 4.0
Property Description
Space abounds in this 3 bedroom, 3 full bathroom home situated on four phenomenal acres in Limington. Live off the land in the homesteader's paradise with endless possibilities for gardens, vegetables, animals and multiple outbuildings. Inside you'll find amazing potential waiting for you to unleash your vision, including a first floor bedroom, bonus room over the garage with balcony overlooking the back of the estates, extra space with full bathroom on the third floor that would make a great home office with fantastic views or playroom or space for visiting guests. Forced hot water, oil heat with multiple zones. If you prefer wood-fired heat to burning oil, you'll love the second, outdoor wood-burning boiler that can be used as an alternative to the primary heating system. With only one owner since the house was completed, you won't want to miss the opportunity to own your own slice of paradise in Limington, Maine.
Location
State ME
County York
Zoning R
Rooms
Basement Bulkhead, Full, Sump Pump, Exterior Entry, Interior Entry, Unfinished
Primary Bedroom Level Second
Bedroom 2 First
Bedroom 3 Second
Living Room First
Dining Room First Cathedral Ceiling
Kitchen First Island
Interior
Interior Features 1st Floor Bedroom, Bathtub
Heating Multi-Zones, Hot Water, Baseboard
Cooling None
Fireplace No
Appliance Refrigerator, Microwave, Electric Range, Dishwasher
Exterior
Garage 5 - 10 Spaces, Paved, Garage Door Opener, Inside Entrance, Heated Garage, Tandem
Garage Spaces 3.0
Waterfront No
View Y/N No
Roof Type Metal,Shingle
Street Surface Paved
Porch Deck, Patio
Parking Type 5 - 10 Spaces, Paved, Garage Door Opener, Inside Entrance, Heated Garage, Tandem
Garage Yes
Building
Lot Description Level, Open Lot, Landscaped, Pasture, Rural
Sewer Private Sewer, Septic Existing on Site
Water Private, Well
Architectural Style Contemporary
Structure Type Wood Siding,Clapboard,Wood Frame
Others
Energy Description Wood, Oil
Read Less Info
Want to know what your home might be worth? Contact us for a FREE valuation!

Our team is ready to help you sell your home for the highest possible price ASAP

GET MORE INFORMATION

Paul Rondeau
Broker Associate | License ID: BA923327
Broker Associate License ID: BA923327



