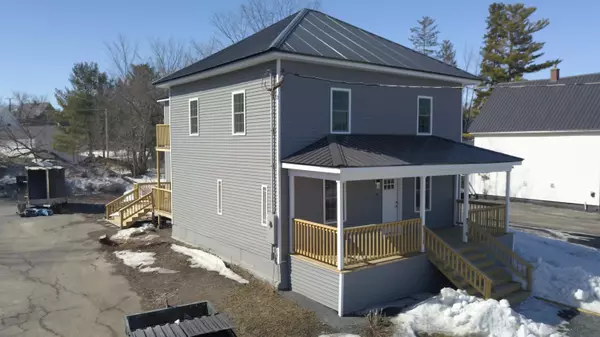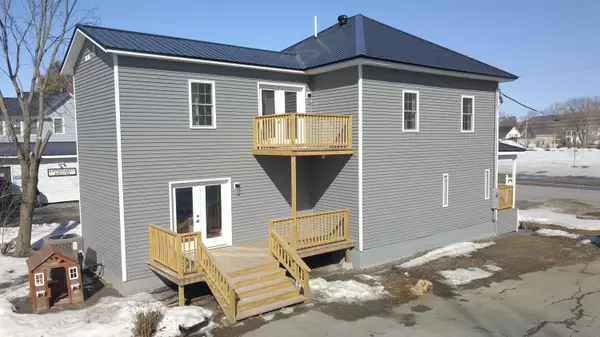Bought with Keller Williams Realty
For more information regarding the value of a property, please contact us for a free consultation.
Key Details
Sold Price $260,000
Property Type Residential
Sub Type Single Family Residence
Listing Status Sold
Square Footage 2,121 sqft
MLS Listing ID 1558968
Sold Date 08/03/23
Style Other Style
Bedrooms 4
Full Baths 3
HOA Y/N No
Abv Grd Liv Area 2,121
Originating Board Maine Listings
Year Built 1920
Annual Tax Amount $4,109
Tax Year 2022
Lot Size 9,583 Sqft
Acres 0.22
Property Description
This remarkable home in Presque Isle has been completely renovated from top to bottom between 2020-2021! No stone has been left unturned. New vinyl siding, metal roof, Pella windows, front covered porch and rear deck. Interior is wall-to-wall ceramic tile over new joists and subfloors. Solid-wood cabinets with soft-close doors and drawers. Matching Kitchen-Aid appliances to include dual convection wall ovens, 5 burner gas cooktop, 3-rack dishwasher and double door refrigerator. Granite countertops in the kitchen and quartz countertops in each bathroom. York HVAC system runs off heat-pump as well as 2-stage propane and supplies the entire home with heat and central air conditioning. On-demand tankless hot water heater. All electrical replaced including all wiring, outlets, outlet boxes, and 200 amp electrical service entrance. All plumbing has been replaced throughout entire home. Recessed LED lighting throughout on dimmer switches. ARC Fault protection in each bedroom and Ground Fault protection in each bathroom. Ceramic tiled showers in each bathroom. The master suite is astonishing and features a private balcony and walk-through closets. The master bathroom boasts beautiful tile work around it's 4' x 6' two-person shower. 2 Person Jacuzzi tub with adjustable jets as well as an inline water heater. Dual-sink vanity with quartz countertop. Energy efficient smooth-sided dual flush toilets in each bathroom. You're going to want to see this to believe it! Be sure to view the 3D Virtual Tour supplied with this listing. Some photos have been virtually staged to show the potential of the space.
Location
State ME
County Aroostook
Zoning Urban Res. 2
Rooms
Basement Full, Interior Entry, Unfinished
Primary Bedroom Level Second
Master Bedroom First
Bedroom 2 Second
Bedroom 3 Second
Living Room First
Kitchen First
Interior
Interior Features Walk-in Closets, 1st Floor Bedroom, Bathtub, Shower
Heating Forced Air, Direct Vent Furnace
Cooling Central Air
Fireplace No
Appliance Washer, Wall Oven, Refrigerator, Microwave, Dryer, Disposal, Dishwasher, Cooktop
Laundry Upper Level
Exterior
Garage 1 - 4 Spaces, Paved, Off Street
Waterfront No
View Y/N No
Roof Type Metal,Pitched
Street Surface Paved
Porch Deck, Porch
Parking Type 1 - 4 Spaces, Paved, Off Street
Garage No
Building
Lot Description Open Lot, Intown
Foundation Concrete Perimeter
Sewer Public Sewer
Water Public
Architectural Style Other Style
Structure Type Vinyl Siding,Wood Frame
Others
Energy Description Propane, Electric
Financing Cash
Read Less Info
Want to know what your home might be worth? Contact us for a FREE valuation!

Our team is ready to help you sell your home for the highest possible price ASAP

GET MORE INFORMATION

Paul Rondeau
Broker Associate | License ID: BA923327
Broker Associate License ID: BA923327



