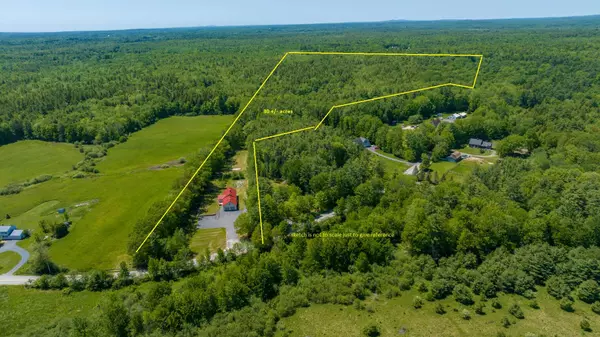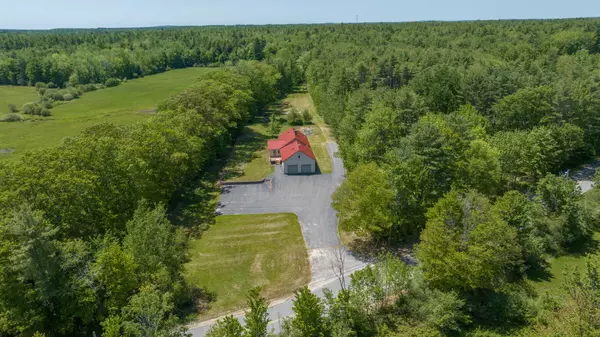Bought with Redfin Corporation
For more information regarding the value of a property, please contact us for a free consultation.
Key Details
Sold Price $710,000
Property Type Residential
Sub Type Single Family Residence
Listing Status Sold
Square Footage 1,840 sqft
MLS Listing ID 1561919
Sold Date 07/31/23
Style Ranch
Bedrooms 2
Full Baths 2
HOA Y/N No
Abv Grd Liv Area 1,840
Originating Board Maine Listings
Year Built 2003
Annual Tax Amount $7,299
Tax Year 2022
Lot Size 30.000 Acres
Acres 30.0
Property Description
Living here is like living on your own private nature preserve. Quiet, set back from the road and having 30+/- acres of mature tree growth, and trails, all in your own back yard, plus abutting a Saco Valley land trust, is unbelievable. This is a stunning property. The home itself, sets in a clearing and if you lived here, you would have room for all kinds of toys, tractors, cars, boats, RV's you name it. Perfect spot if your a landscaper, contractor, or considering a place for a dog kennel. You could have huge vegetable garden, a pool, room to build outbuildings, and there's even a place to practice archery. Hike the backyard trails, take your mountain bike, look for deer, turkeys, birds. People pay money to walk on land like this. The home is a ranch style with large open flexible rooms so you can fit your pool table or grand piano and not feel cramped. The home has new hardwood floors in the dining area, bedrooms and living room, the kitchen has fantastic cooking space, brand new appliances, quality cabinetry, and room to seat 6 people at the island. Additionally, the previous owner spared no expense on the mechanicals of this home, Buderus boiler for starters, back up Tarm Biomass wood boiler, radiant floor heat, heated garage, generator hook up, propane wall unit for your summer domestic hot water, and on and on. The back acreage is wooded, with trails and an abundance off wildlife. The location is on the edge of the Saco/ Scarborough border and a surprisingly easy commute.
Location
State ME
County York
Zoning RC
Rooms
Basement Full, Exterior Entry, Bulkhead, Interior Entry, Unfinished
Master Bedroom First 17.0X10.5
Bedroom 2 First 13.5X11.0
Dining Room First Informal
Kitchen First Cathedral Ceiling6, Island, Vaulted Ceiling12, Eat-in Kitchen
Family Room First
Interior
Interior Features 1st Floor Bedroom, Attic, One-Floor Living
Heating Radiant, Multi-Zones, Baseboard
Cooling None
Fireplace No
Appliance Refrigerator, Electric Range, Dishwasher
Laundry Laundry - 1st Floor, Main Level
Exterior
Garage 1 - 4 Spaces, 5 - 10 Spaces, 11 - 20 Spaces, Paved, On Site, Garage Door Opener, Inside Entrance, Heated Garage
Garage Spaces 2.0
Waterfront No
View Y/N Yes
View Trees/Woods
Roof Type Shingle
Street Surface Paved
Porch Deck
Parking Type 1 - 4 Spaces, 5 - 10 Spaces, 11 - 20 Spaces, Paved, On Site, Garage Door Opener, Inside Entrance, Heated Garage
Garage Yes
Building
Lot Description Level, Wooded, Rural
Foundation Concrete Perimeter
Sewer Private Sewer, Septic Existing on Site
Water Private, Well
Architectural Style Ranch
Structure Type Vinyl Siding,Wood Frame
Schools
School District Saco Public Schools
Others
Energy Description Propane, Wood, Oil, Multi-Fuel System, K-1Kerosene, Gas Bottled
Read Less Info
Want to know what your home might be worth? Contact us for a FREE valuation!

Our team is ready to help you sell your home for the highest possible price ASAP

GET MORE INFORMATION

Paul Rondeau
Broker Associate | License ID: BA923327
Broker Associate License ID: BA923327



