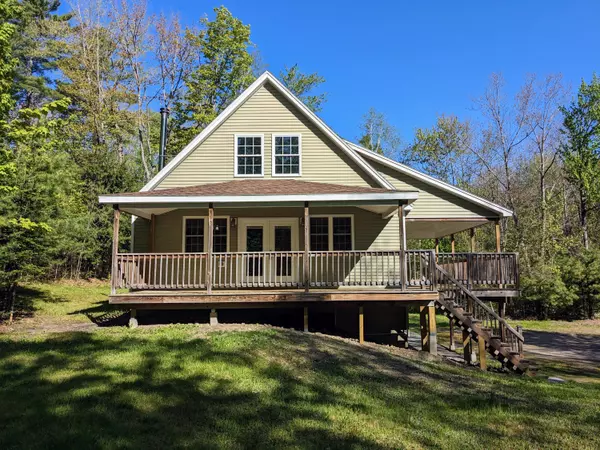Bought with CSM Real Estate
For more information regarding the value of a property, please contact us for a free consultation.
Key Details
Sold Price $310,000
Property Type Residential
Sub Type Single Family Residence
Listing Status Sold
Square Footage 2,016 sqft
MLS Listing ID 1559529
Sold Date 07/28/23
Style Cape
Bedrooms 3
Full Baths 1
HOA Y/N No
Abv Grd Liv Area 1,512
Originating Board Maine Listings
Year Built 2007
Annual Tax Amount $3,123
Tax Year 2022
Lot Size 4.500 Acres
Acres 4.5
Property Description
THIS is your next home sweet home, or home away from home! 105 Bridge Street in Phillips offers beauty and comfort inside and out, with wood interior, plenty of natural sunlight, cathedral ceilings, a spacious loft and seasonal views of the nearby ridgelines. Plus 4.5 wooded acres with raspberries, blueberries, elderberries and walking trails throughout. Enjoy the privacy and tranquility on the wraparound covered deck while watching the birds and wildlife, or hop on the ATV trails right from your doorstep with plenty of room to store all your toys and vehicles in the spacious 2-car garage with underground power. There is also a walk-out basement with 2 finished rooms for an office, lounge or bedrooms. This home provides plenty of room for you, your family, guests or evenings spent entertaining out on the lawn. A hand-built fire pit rests on a large boulder in the back woods, and the beautiful Sandy River is a short walk down the road. Plus an easy 45 minute drive to both Saddleback and Sugarloaf ski areas. A perfect location to homestead or to relax on the weekends as your own private retreat. Words and photos can not do this home justice, so schedule a showing today to see for yourself!
Location
State ME
County Franklin
Zoning Residential
Direction From downtown Phillips, cross the bridge and take Bridge Street for .4 miles. Property on right, see sign.
Rooms
Basement Walk-Out Access, Daylight, Finished, Interior Entry
Master Bedroom Upper
Bedroom 2 First
Bedroom 3 Basement
Living Room First
Dining Room First Cathedral Ceiling, Heat Stove, Informal
Kitchen First
Interior
Interior Features Attic, Bathtub, Pantry, Shower, Storage
Heating Stove, Forced Air
Cooling None
Fireplace No
Appliance Washer, Refrigerator, Microwave, Gas Range, Dryer, Dishwasher
Exterior
Garage 5 - 10 Spaces, Gravel, Detached
Garage Spaces 2.0
Waterfront No
View Y/N Yes
View Scenic
Roof Type Shingle
Street Surface Paved
Porch Deck, Porch
Parking Type 5 - 10 Spaces, Gravel, Detached
Garage Yes
Building
Lot Description Level, Open Lot, Rolling Slope, Wooded, Near Town, Rural
Foundation Concrete Perimeter
Sewer Private Sewer, Septic Existing on Site
Water Private, Well
Architectural Style Cape
Structure Type Vinyl Siding,Wood Frame
Others
Energy Description Propane, Wood
Financing Cash
Read Less Info
Want to know what your home might be worth? Contact us for a FREE valuation!

Our team is ready to help you sell your home for the highest possible price ASAP

GET MORE INFORMATION

Paul Rondeau
Broker Associate | License ID: BA923327
Broker Associate License ID: BA923327



