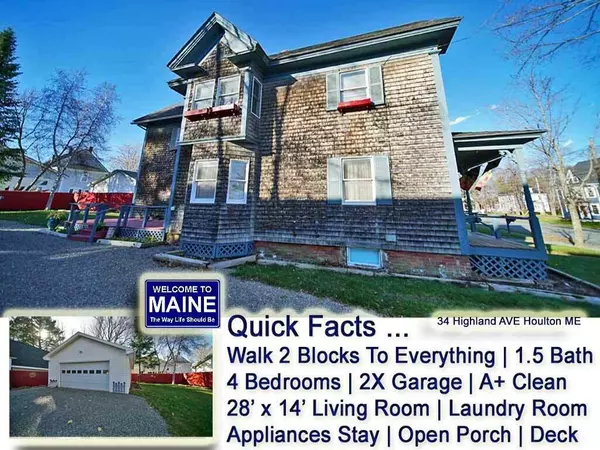Bought with First Choice Real Estate
For more information regarding the value of a property, please contact us for a free consultation.
Key Details
Sold Price $195,600
Property Type Residential
Sub Type Single Family Residence
Listing Status Sold
Square Footage 2,006 sqft
MLS Listing ID 1554326
Sold Date 07/31/23
Style New Englander
Bedrooms 4
Full Baths 1
Half Baths 1
HOA Y/N No
Abv Grd Liv Area 2,006
Originating Board Maine Listings
Year Built 1900
Annual Tax Amount $2,774
Tax Year 2022
Lot Size 8,712 Sqft
Acres 0.2
Property Description
Like To Be 2 Blocks From Shopping, Downtown, River Front Rec Trails, Houlton Regional Hospital? Key Location, Quality 4 Bedroom, 1.5 Bath Home With Oversized Living Space! Laundry On 1st Floor, Efficient Thermopride Oil Hot Air Furnace, Vermont Castings Fireplace Stove Opens, Has Hearth, Exposed Brick! Open Deck, Open Porch, Ideal For Blending Families, Add Apartment, ETC. Video. Clean, Pine Real Wood Cabinets, Lots Of Them! Glass Sliders, Fenced Yard, Double Garage! The Ideal Set Up, Loaded With House Buying Features Folks Want! Location Times Three Too! Questions? Need Help With Financing? Local Bank Lenders, Houlton Maine Has 6 Quality Mortgage Options Right Here! Hurry, Inventory This Nice Still Very Tight And In Short Supply! Welcome To Houlton Maine, Here To Help! Reach Out Today!
Location
State ME
County Aroostook
Zoning Residential
Direction Heading S From I-95 Houlton Exit 302 On North ST, Turn Left On Washburn, RT On Highland AVE. 34 Highland AVE On RT, Signed.
Rooms
Basement Brick/Mortar, Full, Interior Entry
Master Bedroom Second 13.0X13.0
Bedroom 2 Second 16.0X12.5
Bedroom 3 Second 16.0X14.0
Bedroom 4 Third 18.0X12.0
Living Room First 28.0X14.0
Dining Room First 12.5X12.0 Formal, Dining Area, Built-Ins
Kitchen First 15.0X12.0 Eat-in Kitchen
Extra Room 1 16.0X8.0
Interior
Interior Features Attic, Bathtub, Other, Shower, Storage
Heating Forced Air
Cooling Other
Fireplace No
Appliance Washer, Refrigerator, Microwave, Electric Range, Dryer
Laundry Built-Ins, Laundry - 1st Floor, Main Level, Washer Hookup
Exterior
Garage 1 - 4 Spaces, Gravel, Garage Door Opener, Detached, Off Street, On Street
Garage Spaces 2.0
Fence Fenced
Waterfront No
View Y/N Yes
View Scenic
Roof Type Shingle
Street Surface Paved
Accessibility Other Accessibilities
Porch Deck, Porch
Parking Type 1 - 4 Spaces, Gravel, Garage Door Opener, Detached, Off Street, On Street
Garage Yes
Building
Lot Description Level, Open Lot, Sidewalks, Landscaped, Intown, Near Shopping, Neighborhood
Foundation Stone, Brick/Mortar
Sewer Public Sewer
Water Public
Architectural Style New Englander
Structure Type Shingle Siding,Wood Frame
Schools
School District Rsu 29/Msad 29
Others
Energy Description Wood, Oil
Financing Conventional
Read Less Info
Want to know what your home might be worth? Contact us for a FREE valuation!

Our team is ready to help you sell your home for the highest possible price ASAP

GET MORE INFORMATION

Paul Rondeau
Broker Associate | License ID: BA923327
Broker Associate License ID: BA923327



