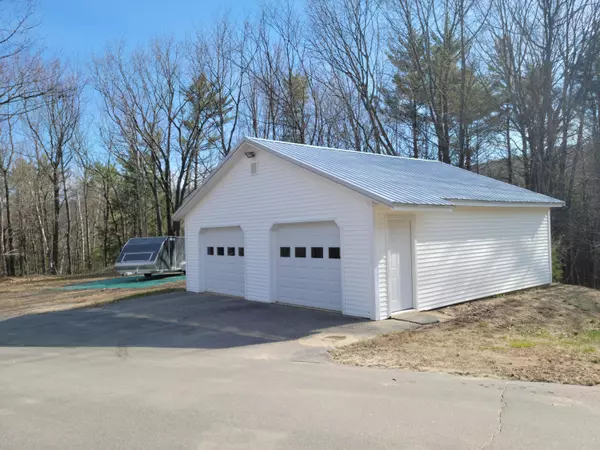Bought with Riverside Realty
For more information regarding the value of a property, please contact us for a free consultation.
Key Details
Sold Price $235,000
Property Type Residential
Sub Type Single Family Residence
Listing Status Sold
Square Footage 1,353 sqft
MLS Listing ID 1557622
Sold Date 07/31/23
Style Colonial
Bedrooms 3
Full Baths 1
Half Baths 1
HOA Y/N No
Abv Grd Liv Area 1,353
Originating Board Maine Listings
Year Built 1937
Annual Tax Amount $3,773
Tax Year 2023
Lot Size 12.530 Acres
Acres 12.53
Property Description
Do you like to ride ATV's and snowmobiles? Then this is the place for you! This property has two separate lots - the house with attached 2 car garage sits on 2.53 acres, with mountain views, flowering trees, and lots of updates in the house. The second lot with 10 acres is across the street with a 2 car garage that has had updates: vinyl siding, new garage doors in 2018, new metal roof in 2013, underground electric with 100 amp breakers, and lots of room to park your snowmobile/ATV trailers. Leave from your garage to trails on your own land that lead to public trails. If you love outdoor activities this may be your next home!!
The attached 2 car garage has a generator hookup to one outlet located in the living room. There are 2 entrances to the home. The main floor includes large kitchen with hardwood floors, replacement windows and a large pellet stove that helps to supplement heating , living room plus half bath with laundry & dining room with hardwood floors. The second floor has 3 bedrooms, full bath with bath-fitter tub and direct entry to the primary bedroom. Access to the attic is between the bath and primary bedroom. The unfinished attic has an exhaust fan that is set to automatically come on if the temperature reaches 80 degrees. There is an extensive list attached of items that the sellers are going to leave with the sale of the house.
Location
State ME
County Oxford
Zoning Residential
Direction From Walmart on Rte. 2 take Highland Terrace. Continue to left on Pine Street then left on 4th St. Go a little more than halfway up-house #82 on right; 2 car garage plus 10 acres on left.
Rooms
Basement Bulkhead, Full, Exterior Entry, Interior Entry, Unfinished
Primary Bedroom Level Second
Master Bedroom Second
Bedroom 2 Second
Living Room First
Dining Room First
Kitchen First Heat Stove7
Interior
Interior Features Attic, Bathtub, Shower
Heating Stove, Multi-Zones, Hot Water, Baseboard
Cooling None
Fireplace No
Appliance Washer, Refrigerator, Microwave, Electric Range, Dryer, Dishwasher
Laundry Laundry - 1st Floor, Main Level
Exterior
Garage 5 - 10 Spaces, Paved, On Site, Garage Door Opener, Detached, Inside Entrance, Off Street
Garage Spaces 4.0
Waterfront No
View Y/N Yes
View Mountain(s), Scenic, Trees/Woods
Roof Type Metal,Shingle
Street Surface Paved
Porch Porch
Parking Type 5 - 10 Spaces, Paved, On Site, Garage Door Opener, Detached, Inside Entrance, Off Street
Garage Yes
Building
Lot Description Level, Open Lot, Rolling Slope, Wooded, Pasture, Near Golf Course, Near Shopping, Near Town, Suburban
Foundation Block
Sewer Private Sewer, Septic Existing on Site
Water Public
Architectural Style Colonial
Structure Type Vinyl Siding,Wood Frame
Schools
School District Rsu 10
Others
Energy Description Pellets, Oil
Financing VA
Read Less Info
Want to know what your home might be worth? Contact us for a FREE valuation!

Our team is ready to help you sell your home for the highest possible price ASAP

GET MORE INFORMATION

Paul Rondeau
Broker Associate | License ID: BA923327
Broker Associate License ID: BA923327



