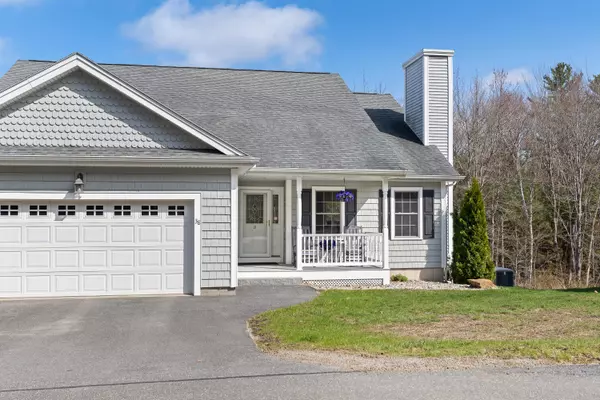Bought with Keller Williams Realty
For more information regarding the value of a property, please contact us for a free consultation.
Key Details
Sold Price $565,000
Property Type Residential
Sub Type Condominium
Listing Status Sold
Square Footage 2,591 sqft
Subdivision Arrowhead Farms Association
MLS Listing ID 1558359
Sold Date 07/31/23
Style Contemporary,Cape
Bedrooms 3
Full Baths 3
HOA Fees $350/mo
HOA Y/N Yes
Abv Grd Liv Area 1,481
Originating Board Maine Listings
Year Built 2007
Annual Tax Amount $7,177
Tax Year 2022
Lot Size 24.500 Acres
Acres 24.5
Property Description
A gorgeous condo with all the high-end finishes you love. Located in a beautiful Park-like setting surrounded by acres of conservation land all the way to the Androscoggin river. Polished hardwood floors with cathedral ceilings show off an easy open floor plan. Sit by the cozy fire or entertain easily in a room full of light and space. Dine in or out using the charming screened in porch with beautiful views of woods and wildlife. The first floor Primary Suite offers excellent single floor living with a double vanity, soaking tub and large walk-in closet. A surprising finished lower level will be an incredible space for entertaining! Stunning walnut built-ins with wine cooler and accent lighting make this one of your favorite rooms in the house! The extra private deck off the family room offers a private place to grill and enjoy the outdoors. Energy efficient systems, central air conditioning, walking trails, minutes to town and easy access to 295 give you carefree living at its finest! Open house Friday 12th 4-6:00
Saturday 13th 11-1:30
Location
State ME
County Cumberland
Zoning CR1
Direction Pleasant St to River Rd. 3miles to Carriage Ln on right. take next right, 38 Carriage Ln is 3rd on right.
Body of Water Androscoggin
Rooms
Family Room Built-Ins
Basement Daylight, Finished, Full, Walk-Out Access
Primary Bedroom Level First
Bedroom 2 First
Bedroom 3 First
Living Room First
Dining Room First Dining Area, Gas Fireplace
Kitchen First Island, Eat-in Kitchen
Family Room Basement
Interior
Interior Features Walk-in Closets, 1st Floor Bedroom, Bathtub, Primary Bedroom w/Bath
Heating Forced Air
Cooling Central Air
Fireplaces Number 1
Fireplace Yes
Appliance Refrigerator, Microwave, Gas Range, Dishwasher
Laundry Laundry - 1st Floor, Main Level
Exterior
Garage 1 - 4 Spaces, Paved, Garage Door Opener, Inside Entrance
Garage Spaces 2.0
Waterfront Yes
Waterfront Description River
View Y/N Yes
View Trees/Woods
Roof Type Shingle
Street Surface Paved
Accessibility Level Entry
Porch Deck
Parking Type 1 - 4 Spaces, Paved, Garage Door Opener, Inside Entrance
Garage Yes
Building
Lot Description Open Lot, Rolling Slope, Landscaped, Wooded, Abuts Conservation, Near Golf Course, Near Shopping, Neighborhood
Foundation Concrete Perimeter
Sewer Private Sewer
Water Private
Architectural Style Contemporary, Cape
Structure Type Vinyl Siding,Wood Frame
Others
HOA Fee Include 350.0
Restrictions Yes
Energy Description Propane
Financing Conventional
Read Less Info
Want to know what your home might be worth? Contact us for a FREE valuation!

Our team is ready to help you sell your home for the highest possible price ASAP

GET MORE INFORMATION

Paul Rondeau
Broker Associate | License ID: BA923327
Broker Associate License ID: BA923327



